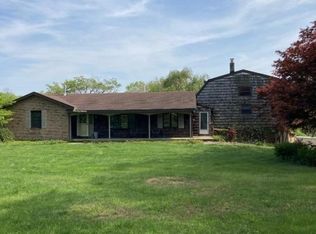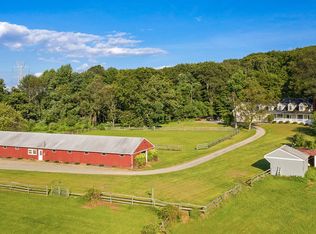Newly Renovated Colonial Situated on a Serene 5 acres of Open Property. 4 Bedroom w Office Potential for 5th Bedroom! Newly Finished Hardwood Floors and Freshly Painted.Large Eat in Kitchen Featuring New Cabinets,Granite Countertops,Center island,SS Appliances and Separate Dining area.Custom Box Molding,Chair Rail Molding,Recess Lighting+New Light Fixtures Throughout.Fully Renovated Bathrooms.Dining Room w Coffered Ceiling.Huge Great Room w Gas Fireplace.New Carpet in Bedrooms.Huge Master Bedroom Featuring a Gas Fireplace Tray Ceilings,Sitting Room,His+Her Closets and Master Suite Bath.3 Full Baths on Top Floor including Master, Two Beds share a Renovated Jack and Jill Bathroom and an Additional Princess Suite with Full Bath.Full Basement w Tall Ceilings.Double Doors Lead to Large Deck great for Entertaining
This property is off market, which means it's not currently listed for sale or rent on Zillow. This may be different from what's available on other websites or public sources.

