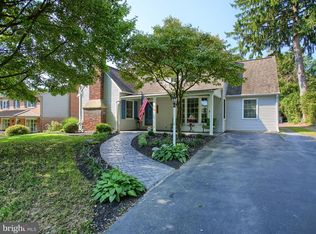Sold for $425,000
$425,000
489 Country Club Rd, Camp Hill, PA 17011
4beds
2,044sqft
Single Family Residence
Built in 1941
0.25 Acres Lot
$476,000 Zestimate®
$208/sqft
$2,625 Estimated rent
Home value
$476,000
$447,000 - $509,000
$2,625/mo
Zestimate® history
Loading...
Owner options
Explore your selling options
What's special
Experience unparalleled views of the West Shore Country Club Golf Course from this stunning traditional home! A spacious main level features gleaming hardwood floors and creates a warm and inviting atmosphere throughout. The beautifully updated kitchen, seamlessly connected to the dining area, provides the perfect opportunity for entertaining while the cozy gas fireplace in the living room offers an ideal space for relaxation. Upstairs, you'll find four spacious bedrooms, including a primary suite with access to it's own private balcony. Imagine unwinding here with your favorite drink, taking in the tranquil scenery! The finished basement provides additional living space to serve as a family room, recreation area, or hobby room. Stepping outside, you'll enjoy a backyard oasis, complete with a patio and fenced-in yard. Located in the desirable Country Club Hills, this home is within walking distance to shops and restaurants in Camp Hill Borough. Don’t miss your chance to see this exceptional property—call today for a private tour!
Zillow last checked: 8 hours ago
Listing updated: November 19, 2024 at 03:11am
Listed by:
Mike Cotton 717-877-5751,
EXP Realty, LLC
Bought with:
AMANDA SZAR, RS318477
Joy Daniels Real Estate Group, Ltd
Source: Bright MLS,MLS#: PACB2035582
Facts & features
Interior
Bedrooms & bathrooms
- Bedrooms: 4
- Bathrooms: 3
- Full bathrooms: 1
- 1/2 bathrooms: 2
- Main level bathrooms: 1
Basement
- Area: 0
Heating
- Steam, Natural Gas
Cooling
- Central Air, Ceiling Fan(s), Electric
Appliances
- Included: Gas Water Heater
- Laundry: Laundry Room
Features
- Attic, Built-in Features, Dining Area, Floor Plan - Traditional, Kitchen - Table Space, Other
- Flooring: Carpet, Wood
- Basement: Full,Interior Entry,Finished
- Number of fireplaces: 1
- Fireplace features: Gas/Propane
Interior area
- Total structure area: 2,044
- Total interior livable area: 2,044 sqft
- Finished area above ground: 2,044
Property
Parking
- Total spaces: 2
- Parking features: Garage Faces Side, Garage Door Opener, Inside Entrance, Attached, Driveway
- Attached garage spaces: 2
- Has uncovered spaces: Yes
Accessibility
- Accessibility features: None
Features
- Levels: Two
- Stories: 2
- Pool features: None
Lot
- Size: 0.25 Acres
Details
- Additional structures: Above Grade
- Parcel number: 01201852107
- Zoning: RESIDENTIAL
- Special conditions: Standard
Construction
Type & style
- Home type: SingleFamily
- Architectural style: Traditional
- Property subtype: Single Family Residence
Materials
- Aluminum Siding, Brick, Stick Built
- Foundation: Block
- Roof: Slate
Condition
- New construction: No
- Year built: 1941
Utilities & green energy
- Electric: 100 Amp Service
- Sewer: Public Sewer
- Water: Public
Community & neighborhood
Location
- Region: Camp Hill
- Subdivision: Country Club Hills
- Municipality: CAMP HILL BORO
Other
Other facts
- Listing agreement: Exclusive Right To Sell
- Ownership: Fee Simple
Price history
| Date | Event | Price |
|---|---|---|
| 11/15/2024 | Sold | $425,000-2.3%$208/sqft |
Source: | ||
| 10/21/2024 | Pending sale | $435,000$213/sqft |
Source: | ||
| 10/5/2024 | Listed for sale | $435,000+33.9%$213/sqft |
Source: | ||
| 10/24/2019 | Sold | $324,900-1.5%$159/sqft |
Source: Public Record Report a problem | ||
| 9/5/2019 | Pending sale | $329,900$161/sqft |
Source: Keller Williams of Central PA #PACB116496 Report a problem | ||
Public tax history
| Year | Property taxes | Tax assessment |
|---|---|---|
| 2025 | $7,245 +7.6% | $279,800 |
| 2024 | $6,732 +1.2% | $279,800 |
| 2023 | $6,655 +1.9% | $279,800 |
Find assessor info on the county website
Neighborhood: 17011
Nearby schools
GreatSchools rating
- 7/10Eisenhower El SchoolGrades: 3-5Distance: 0.6 mi
- 7/10Camp Hill Middle SchoolGrades: 6-8Distance: 0.9 mi
- 8/10Camp Hill Senior High SchoolGrades: 9-12Distance: 0.9 mi
Schools provided by the listing agent
- High: Camp Hill
- District: Camp Hill
Source: Bright MLS. This data may not be complete. We recommend contacting the local school district to confirm school assignments for this home.
Get pre-qualified for a loan
At Zillow Home Loans, we can pre-qualify you in as little as 5 minutes with no impact to your credit score.An equal housing lender. NMLS #10287.
Sell with ease on Zillow
Get a Zillow Showcase℠ listing at no additional cost and you could sell for —faster.
$476,000
2% more+$9,520
With Zillow Showcase(estimated)$485,520
