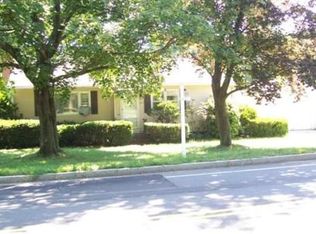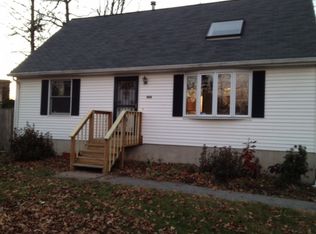If you love to entertain, this is a must-see home for you. Conveniently located, Cape style house, in the 16 Acres neighborhood, the yard is large and perfect for entertaining. Totally fenced in backyard w/newer vinyl fencing & double wide gates boasts an 11X16 shed with a Trek Deck. The shed is currently being used as a Party Shed with built-in bar, ceiling fans, & cable hookup. New Trek Deck also in rear of house, an above ground pool & a 2nd shed. Inside the house offers a great flow throughout. The Kitchen features a Garden Window, beamed ceiling, & stainless steel Refrig & Microwave & steps down to the Dining Area. 2 Bedrms are located on the first flr & the Master Bedroom & Master Bath are located on the 2nd flr. The Family Room, located in the walkout basement, has wall to wall carpet, recessed lighting, & picture window w/window seat. New Chimney Flue in 2017. Siding & Roof installed in 2007. Sprinkler System. Wired for Whole House Generator - Generator remains.
This property is off market, which means it's not currently listed for sale or rent on Zillow. This may be different from what's available on other websites or public sources.

