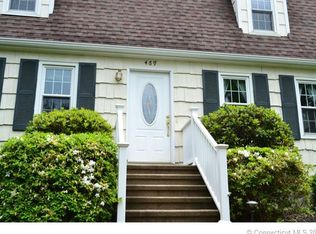NEW SIDING! ** NEW ROOF! ** TWO FIREPLACES (one with pellet stove insert) ** REMODELED BATHROOMS ** NEW KITCHEN FLOOR AND APPLIANCES * VERY LIGHT AND BRIGHT! Modern open design. Expansive living room with floor to ceiling raised hearth brick fireplace with added trim, spectacular picture window overlooking private yard -opens to formal dining room with sliders to deck Updated kitchen with New Stainless appliances including hood, tile backsplash, new flooring! Primary bedroom with full bathroom, HARDWOOD FLOORS! UPDATED BATHROOMS * Fabulous family room with stacked stone bar, floor to ceiling raised hearth brick fireplace with Pellet Stove insert! OFFICE with closet/4th bedroom guest area - LOVELY deck overlooking beautiful yard! It's a nice house! Steps to a beautiful town park for different activities, tennis, ball fields *Minutes to Southbury center, stores, schools, highway!
This property is off market, which means it's not currently listed for sale or rent on Zillow. This may be different from what's available on other websites or public sources.

