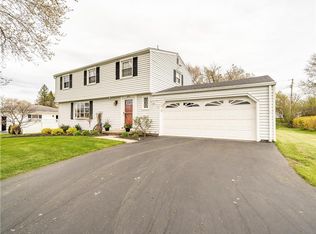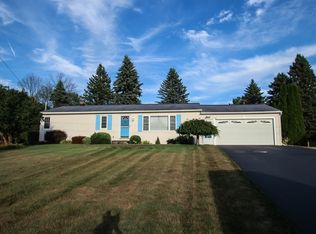Closed
$260,000
489 Chestnut Ridge Rd, Rochester, NY 14624
3beds
1,354sqft
Single Family Residence
Built in 1962
0.35 Acres Lot
$273,500 Zestimate®
$192/sqft
$2,541 Estimated rent
Maximize your home sale
Get more eyes on your listing so you can sell faster and for more.
Home value
$273,500
$252,000 - $298,000
$2,541/mo
Zestimate® history
Loading...
Owner options
Explore your selling options
What's special
This bright and light filled updated Ranch is waiting for you. Freshly painted and new flooring throughout. The expansive living room flows into the large eating/kitchen space. An abundance of counter tops and cabinets that offer drawers, a spice rack and storage galore. This is a cooks dream kitchen offering the perfect 'triangle'. All Appliances included. The bonus space off the kitchen would be a great office but is currently being used for the
laundry area. Three good sized bedrooms with ample closet space too. The main bedroom has a half bath for convenience. A backyard shed offers even more storage and the expansive driveway/parking pad offers plenty of room for boat or RV parking. New sump pump in 2023 and back up in 2024. Water heater, dishwasher, oven/range, microwave, awning and above ground pool in 2024, roof 2021, furnace & A/C 2018, updated 200 amp electric and a generator hook up. Conveniently located in the Churchville Chili school district and only minutes away from Davis Park, Wegmans, Aldi, Target, the Airport and so much more.
Zillow last checked: 8 hours ago
Listing updated: December 20, 2024 at 05:38am
Listed by:
Gregory P. Tacconi 585-594-4333,
Howard Hanna
Bought with:
Catherine L. Picow, 10401296395
Howard Hanna
Source: NYSAMLSs,MLS#: R1576323 Originating MLS: Rochester
Originating MLS: Rochester
Facts & features
Interior
Bedrooms & bathrooms
- Bedrooms: 3
- Bathrooms: 2
- Full bathrooms: 1
- 1/2 bathrooms: 1
- Main level bathrooms: 2
- Main level bedrooms: 3
Heating
- Gas, Forced Air
Cooling
- Central Air
Appliances
- Included: Dishwasher, Gas Oven, Gas Range, Gas Water Heater, Microwave, Refrigerator
- Laundry: In Basement, Main Level
Features
- Ceiling Fan(s), Den, Eat-in Kitchen, Country Kitchen, Sliding Glass Door(s), Solid Surface Counters
- Flooring: Carpet, Tile, Varies, Vinyl
- Doors: Sliding Doors
- Basement: Full
- Has fireplace: No
Interior area
- Total structure area: 1,354
- Total interior livable area: 1,354 sqft
Property
Parking
- Total spaces: 1
- Parking features: Attached, Garage, Driveway
- Attached garage spaces: 1
Features
- Levels: One
- Stories: 1
- Exterior features: Awning(s), Blacktop Driveway, Pool
- Pool features: Above Ground
Lot
- Size: 0.35 Acres
- Dimensions: 90 x 167
- Features: Rectangular, Rectangular Lot, Residential Lot
Details
- Additional structures: Shed(s), Storage
- Parcel number: 2622001451600001008000
- Special conditions: Standard
Construction
Type & style
- Home type: SingleFamily
- Architectural style: Ranch
- Property subtype: Single Family Residence
Materials
- Wood Siding, Copper Plumbing
- Foundation: Block
- Roof: Asphalt
Condition
- Resale
- Year built: 1962
Utilities & green energy
- Electric: Circuit Breakers
- Sewer: Connected
- Water: Connected, Public
- Utilities for property: Sewer Connected, Water Connected
Community & neighborhood
Location
- Region: Rochester
- Subdivision: Majestic Heights Sub
Other
Other facts
- Listing terms: Cash,Conventional,FHA,VA Loan
Price history
| Date | Event | Price |
|---|---|---|
| 12/19/2024 | Sold | $260,000+4%$192/sqft |
Source: | ||
| 11/19/2024 | Pending sale | $249,900$185/sqft |
Source: | ||
| 11/7/2024 | Listed for sale | $249,900-7.4%$185/sqft |
Source: | ||
| 11/2/2024 | Listing removed | $269,900$199/sqft |
Source: | ||
| 10/26/2024 | Price change | $269,900-1.9%$199/sqft |
Source: | ||
Public tax history
| Year | Property taxes | Tax assessment |
|---|---|---|
| 2024 | -- | $226,500 +59.2% |
| 2023 | -- | $142,300 |
| 2022 | -- | $142,300 |
Find assessor info on the county website
Neighborhood: 14624
Nearby schools
GreatSchools rating
- 7/10Chestnut Ridge Elementary SchoolGrades: PK-4Distance: 0.8 mi
- 6/10Churchville Chili Middle School 5 8Grades: 5-8Distance: 3.5 mi
- 8/10Churchville Chili Senior High SchoolGrades: 9-12Distance: 3.4 mi
Schools provided by the listing agent
- District: Churchville-Chili
Source: NYSAMLSs. This data may not be complete. We recommend contacting the local school district to confirm school assignments for this home.

