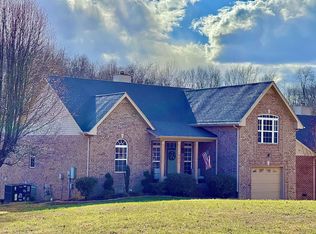Closed
$586,000
489 Calista Rd, White House, TN 37188
4beds
2,220sqft
Single Family Residence, Residential
Built in 1993
1.58 Acres Lot
$585,800 Zestimate®
$264/sqft
$2,598 Estimated rent
Home value
$585,800
$557,000 - $615,000
$2,598/mo
Zestimate® history
Loading...
Owner options
Explore your selling options
What's special
Experience the perfect blend of comfort and tranquility with this stunning 1.58-acre property, complete with a breathtaking heated POOL! This spacious home offers 4 bedrooms, 3 bathrooms, a thoughtfully designed layout and an oversized two-car garage. Start your mornings in the bright and inviting sunroom overlooking the sparkling pool, and enjoy the serenity of your own private retreat. A long, picturesque driveway enhances the sense of privacy, setting the home back from the main road. If you appreciate nature and peaceful surroundings, this property is a dream come true. The expansive pool area features a beautifully crafted retaining wall and ample concrete decking—ideal for entertaining or simply unwinding in style. Don't miss this rare opportunity to own a slice of heaven just 30 minutes from downtown Nashvill
Zillow last checked: 8 hours ago
Listing updated: January 21, 2026 at 09:17am
Listing Provided by:
Kelly Easter 615-418-4916,
Benchmark Realty, LLC
Bought with:
Heather Anschuetz, 339456
Redfin
Source: RealTracs MLS as distributed by MLS GRID,MLS#: 3067184
Facts & features
Interior
Bedrooms & bathrooms
- Bedrooms: 4
- Bathrooms: 3
- Full bathrooms: 2
- 1/2 bathrooms: 1
- Main level bedrooms: 2
Heating
- Central, Natural Gas
Cooling
- Central Air, Electric
Appliances
- Included: Cooktop, Electric Range
Features
- Flooring: Other, Tile
- Basement: Crawl Space
Interior area
- Total structure area: 2,220
- Total interior livable area: 2,220 sqft
- Finished area above ground: 2,220
Property
Parking
- Total spaces: 2
- Parking features: Garage Faces Side
- Garage spaces: 2
Features
- Levels: One
- Stories: 2
Lot
- Size: 1.58 Acres
Details
- Parcel number: 096P A 01100 000
- Special conditions: Standard
Construction
Type & style
- Home type: SingleFamily
- Property subtype: Single Family Residence, Residential
Materials
- Frame
Condition
- New construction: No
- Year built: 1993
Utilities & green energy
- Sewer: Public Sewer
- Water: Public
- Utilities for property: Electricity Available, Natural Gas Available, Water Available
Community & neighborhood
Location
- Region: White House
- Subdivision: Brabec & Robbins Property
Price history
| Date | Event | Price |
|---|---|---|
| 1/16/2026 | Sold | $586,000-1.5%$264/sqft |
Source: | ||
| 12/19/2025 | Pending sale | $595,000$268/sqft |
Source: | ||
| 12/19/2025 | Listed for sale | $595,000$268/sqft |
Source: | ||
| 12/5/2025 | Listing removed | $595,000$268/sqft |
Source: | ||
| 10/25/2025 | Listed for sale | $595,000$268/sqft |
Source: | ||
Public tax history
| Year | Property taxes | Tax assessment |
|---|---|---|
| 2024 | $2,675 +2.8% | $99,200 |
| 2023 | $2,602 -10.4% | $99,200 +31.9% |
| 2022 | $2,905 +49.9% | $75,225 |
Find assessor info on the county website
Neighborhood: 37188
Nearby schools
GreatSchools rating
- NARobert F. Woodall Elementary SchoolGrades: PK-2Distance: 0.9 mi
- 7/10White House Heritage High SchoolGrades: 7-12Distance: 3 mi
- 6/10White House Heritage Elementary SchoolGrades: 3-6Distance: 1 mi
Schools provided by the listing agent
- Elementary: Robert F. Woodall Elementary
- Middle: White House Heritage High School
- High: White House Heritage High School
Source: RealTracs MLS as distributed by MLS GRID. This data may not be complete. We recommend contacting the local school district to confirm school assignments for this home.
Get a cash offer in 3 minutes
Find out how much your home could sell for in as little as 3 minutes with a no-obligation cash offer.
Estimated market value$585,800
Get a cash offer in 3 minutes
Find out how much your home could sell for in as little as 3 minutes with a no-obligation cash offer.
Estimated market value
$585,800
