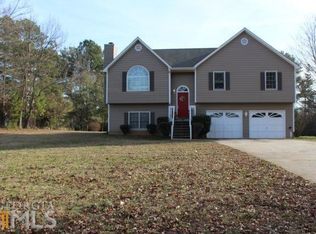Beautiful and well appointed custom home on 2 acres! This home has been meticulously maintained and offers something for everyone. From the impressive entrance, dining room with coffered ceilings, vaulted ceilings in living room, to the composite decking on the screened porch, no detail has been overlooked. Main floor features 3 bedrooms all with attached baths and walk in closets, along with a designated office/flex room which can easily be used as a bedroom. The huge master suite features trey ceilings, THREE walk in closets, a door leading out to the screened porch, and a bathroom with double sinks and a jacuzzi tub! Upstairs is a huge bonus room above the garage with plenty of space to be used as another bedroom or office. Downstairs you will find a large open room, great for entertaining, with a kitchenette, a half bath, and a door leading out to the patio and pool area.
This property is off market, which means it's not currently listed for sale or rent on Zillow. This may be different from what's available on other websites or public sources.
