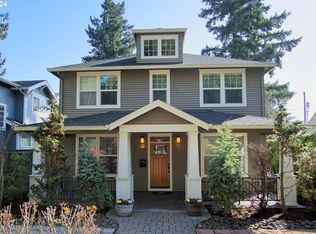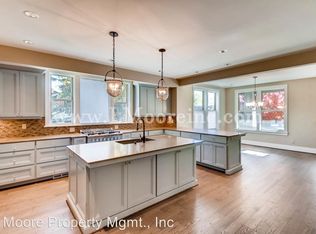Incredible quality and attention to detail in this 2018 built traditional. Further upgraded after purchase this home has what others lack: a true 5 bedroom home with en-suites, dedicated den/office, great room concept w/covered outdoor living, gourmet kitchen /walk in pantry and booth/nook, large master suite, two laundry centers, family room w/wet bar/wine cellar, fully fenced yard w/turf backyard and much much more.
This property is off market, which means it's not currently listed for sale or rent on Zillow. This may be different from what's available on other websites or public sources.

