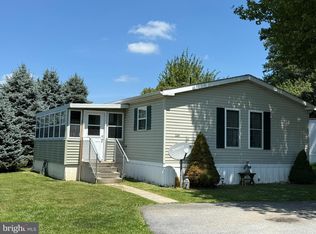Sold for $1,050,000
$1,050,000
489-493 N Manor Rd, Elverson, PA 19520
8beds
5,500sqft
Farm
Built in 1750
10.8 Acres Lot
$-- Zestimate®
$191/sqft
$1,725 Estimated rent
Home value
Not available
Estimated sales range
Not available
$1,725/mo
Zestimate® history
Loading...
Owner options
Explore your selling options
What's special
Welcome to the picturesque countryside retreat of West Wind Farm! Nestled on a sprawling 10.8-acre farm, this property is a haven for those seeking tranquility, space, and the timeless charm of rural living. Surrounded by preserved farm land and unobstructed views, the property features TWO charming houses, a classic bank barn, and two-car garage w/ workshop. Located in the highly desirable Twin Valley School District and a short drive to local shopping and parks. This is a rare opportunity to own a piece of pastoral paradise! The primary residence is a spacious 2,570 sq. ft. stone colonial offering 5 bedrooms and 2 full bathrooms, custom millwork, and large charming rooms. Newer hardwood flooring on 1st floor, refinished original random-width flooring on 2nd floor, and fresh paint throughout. Daylight basement with full bathroom and plenty of storage space. Step outside to tastefully-designed landscaping, gardens, front and rear porches, a cozy stone paver patio, and a convenient summer kitchen. There is also a manicured apple orchard with an abundant harvest. You will never run out of places to enjoy peaceful serenity! The second house, perfect for guests or potential rental income, is equally inviting with its own unique character. It is 1,730 sq. ft. and features 3 bedrooms, 1 bathroom, a covered front porch, a 3-season enclosed porch, ample parking and all of the same beautiful views. A focal point of the farm, the traditional bank barn provides ample space for storage, workshops, or livestock. The oversized two-car garage, featuring the iconic gambrel roof, includes a loft/workshop with a 14’ ceiling and is equipped with electric and water. Attached is a former landscaping supply office which includes a kitchenette, electric and heat. Towering overhead you can’t miss the large silo which, other than adding to the many storage options, proudly represents the unmistakable charm of this property’s rich history.
Zillow last checked: 8 hours ago
Listing updated: December 27, 2023 at 07:52am
Listed by:
Melanie Hughes 717-476-2504,
Crescent Real Estate
Bought with:
Melanie Hughes, RS339762
Crescent Real Estate
Source: Bright MLS,MLS#: PACT2054552
Facts & features
Interior
Bedrooms & bathrooms
- Bedrooms: 8
- Bathrooms: 3
- Full bathrooms: 3
Basement
- Area: 1200
Heating
- Hot Water, Oil
Cooling
- None, Other
Appliances
- Included: Microwave, Cooktop, Dishwasher, Dryer, Freezer, Extra Refrigerator/Freezer, Double Oven, Refrigerator, Washer, Water Heater
Features
- Breakfast Area, Dining Area, Formal/Separate Dining Room
- Flooring: Hardwood, Wood
- Basement: Connecting Stairway,Full,Interior Entry,Exterior Entry,Walk-Out Access,Shelving
- Has fireplace: No
Interior area
- Total structure area: 5,500
- Total interior livable area: 5,500 sqft
- Finished area above ground: 4,300
- Finished area below ground: 1,200
Property
Parking
- Total spaces: 2
- Parking features: Storage, Covered, Garage Faces Front, Garage Faces Side, Circular Driveway, Private, Detached, Driveway, Off Street, Other, Parking Lot
- Garage spaces: 2
- Has uncovered spaces: Yes
Accessibility
- Accessibility features: 2+ Access Exits
Features
- Levels: Two
- Stories: 2
- Patio & porch: Deck, Patio
- Pool features: None
- Has view: Yes
- View description: Garden, Panoramic, Pasture, Pond, Scenic Vista, Valley
- Has water view: Yes
- Water view: Pond
Lot
- Size: 10.80 Acres
- Features: Level, Open Lot, Private, Rural
Details
- Additional structures: Above Grade, Below Grade, Outbuilding, Feed Barn, Residence, Grain Storage, Swine Parlor
- Parcel number: 2303 0027
- Zoning: RESIDENTIAL
- Zoning description: Residential: F10 Agricultural
- Special conditions: Standard
- Other equipment: Negotiable, Farm Equipment
- Horses can be raised: Yes
Construction
Type & style
- Home type: SingleFamily
- Architectural style: Colonial
- Property subtype: Farm
Materials
- Stone, Vinyl Siding
- Foundation: Block, Stone
- Roof: Architectural Shingle
Condition
- New construction: No
- Year built: 1750
Utilities & green energy
- Electric: 200+ Amp Service
- Sewer: On Site Septic
- Water: Well
Community & neighborhood
Location
- Region: Elverson
- Subdivision: None Available
- Municipality: WEST NANTMEAL TWP
Other
Other facts
- Listing agreement: Exclusive Right To Sell
- Listing terms: Cash,Conventional,Farm Credit Service,VA Loan
- Ownership: Fee Simple
Price history
| Date | Event | Price |
|---|---|---|
| 12/27/2023 | Sold | $1,050,000-6.3%$191/sqft |
Source: | ||
| 11/15/2023 | Contingent | $1,120,000$204/sqft |
Source: | ||
| 11/2/2023 | Price change | $1,120,000-4.3%$204/sqft |
Source: | ||
| 10/19/2023 | Listed for sale | $1,170,000-8.2%$213/sqft |
Source: | ||
| 10/1/2023 | Listing removed | $1,275,000$232/sqft |
Source: | ||
Public tax history
Tax history is unavailable.
Neighborhood: 19520
Nearby schools
GreatSchools rating
- 5/10Twin Valley El CenterGrades: K-4Distance: 2.2 mi
- 7/10Twin Valley Middle SchoolGrades: 5-8Distance: 3.5 mi
- 4/10Twin Valley High SchoolGrades: 9-12Distance: 3.1 mi
Schools provided by the listing agent
- District: Twin Valley
Source: Bright MLS. This data may not be complete. We recommend contacting the local school district to confirm school assignments for this home.
Get pre-qualified for a loan
At Zillow Home Loans, we can pre-qualify you in as little as 5 minutes with no impact to your credit score.An equal housing lender. NMLS #10287.
