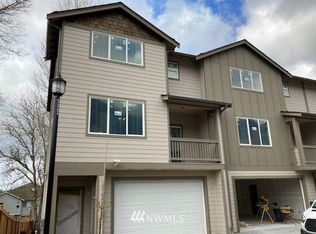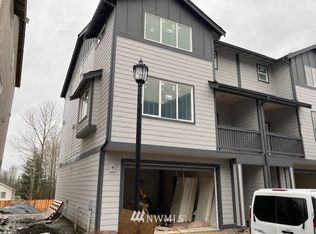Sold
Listed by:
Hardeep Singh,
John L. Scott, Inc
Bought with: Berkshire Hathaway HS SSP
$683,250
4889 Talbot Road S, Renton, WA 98055
3beds
2,219sqft
Single Family Residence
Built in 2021
1,820.81 Square Feet Lot
$683,000 Zestimate®
$308/sqft
$3,446 Estimated rent
Home value
$683,000
$628,000 - $738,000
$3,446/mo
Zestimate® history
Loading...
Owner options
Explore your selling options
What's special
Stylish remodeled townhouse w/modern architecture on a corner lot. Main floor offers a versatile bedroom & full bath, while the upper level boasts a spacious great room w/vinyl plank flooring. Kitchen & bathrooms showcase elegant quartz countertops, SS appliances, & full-height backsplash. Stay comfortable year-round w/ a ductless HP-Mini Split system. Enjoy natural light in the bright living & dining areas, opening to a covered balcony for seamless indoor-outdoor living. Step into a fully fenced yard w/serene territorial views. Upstairs, find two primary suites w/private baths, walk-in closets, & a convenient laundry rm w/built-ins. A 2-car garage provides ample storage. Ideally located min’s from I-5, 405, & 167. On-site community park.
Zillow last checked: 8 hours ago
Listing updated: September 06, 2025 at 04:03am
Listed by:
Hardeep Singh,
John L. Scott, Inc
Bought with:
Michelle Walden, 19397
Berkshire Hathaway HS SSP
Source: NWMLS,MLS#: 2350030
Facts & features
Interior
Bedrooms & bathrooms
- Bedrooms: 3
- Bathrooms: 4
- Full bathrooms: 3
- 1/2 bathrooms: 1
- Main level bathrooms: 1
Bedroom
- Level: Lower
Bathroom full
- Level: Lower
Other
- Level: Main
Den office
- Level: Main
Entry hall
- Level: Main
Kitchen with eating space
- Level: Main
Living room
- Level: Main
Heating
- Ductless, High Efficiency (Unspecified), Electric
Cooling
- Ductless, High Efficiency (Unspecified)
Appliances
- Included: Dishwasher(s), Disposal, Dryer(s), Microwave(s), Refrigerator(s), Stove(s)/Range(s), Washer(s), Garbage Disposal
Features
- Bath Off Primary, Dining Room, Loft
- Flooring: Vinyl Plank, Carpet
- Windows: Double Pane/Storm Window
- Has fireplace: No
Interior area
- Total structure area: 2,219
- Total interior livable area: 2,219 sqft
Property
Parking
- Total spaces: 2
- Parking features: Attached Garage
- Attached garage spaces: 2
Features
- Levels: Multi/Split
- Entry location: Main
- Patio & porch: Bath Off Primary, Double Pane/Storm Window, Dining Room, Loft
- Has view: Yes
- View description: Territorial
Lot
- Size: 1,820 sqft
- Features: Curbs, Dead End Street, Sidewalk, Fenced-Fully, Gas Available, Gated Entry
Details
- Parcel number: 7559400070
- Special conditions: Standard
Construction
Type & style
- Home type: SingleFamily
- Property subtype: Single Family Residence
Materials
- Wood Siding, Wood Products
- Foundation: Poured Concrete
- Roof: Composition
Condition
- Year built: 2021
Utilities & green energy
- Sewer: Sewer Connected
- Water: Public
Community & neighborhood
Community
- Community features: CCRs
Location
- Region: Renton
- Subdivision: Renton
HOA & financial
HOA
- HOA fee: $100 monthly
- Association phone: 408-507-9375
Other
Other facts
- Listing terms: Cash Out,Conventional,FHA,VA Loan
- Cumulative days on market: 399 days
Price history
| Date | Event | Price |
|---|---|---|
| 8/6/2025 | Sold | $683,250-1.4%$308/sqft |
Source: | ||
| 7/19/2025 | Pending sale | $693,250$312/sqft |
Source: | ||
| 6/7/2025 | Listed for sale | $693,250$312/sqft |
Source: | ||
| 5/22/2025 | Pending sale | $693,250$312/sqft |
Source: | ||
| 3/27/2025 | Listed for sale | $693,250-5%$312/sqft |
Source: | ||
Public tax history
Tax history is unavailable.
Neighborhood: 98055
Nearby schools
GreatSchools rating
- 3/10Benson Hill Elementary SchoolGrades: K-5Distance: 1.2 mi
- 5/10Nelsen Middle SchoolGrades: 6-8Distance: 1.7 mi
- 5/10Lindbergh Senior High SchoolGrades: 9-12Distance: 2.6 mi
Get a cash offer in 3 minutes
Find out how much your home could sell for in as little as 3 minutes with a no-obligation cash offer.
Estimated market value$683,000
Get a cash offer in 3 minutes
Find out how much your home could sell for in as little as 3 minutes with a no-obligation cash offer.
Estimated market value
$683,000

