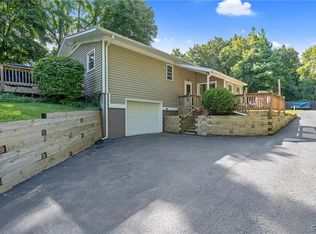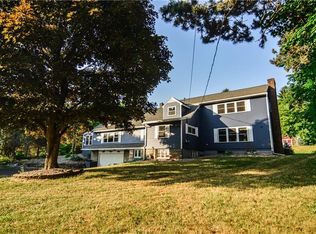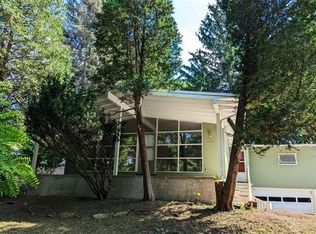Closed
$300,000
4889 Onondaga Rd, Syracuse, NY 13215
4beds
2,290sqft
Single Family Residence
Built in 1935
0.87 Acres Lot
$350,700 Zestimate®
$131/sqft
$2,744 Estimated rent
Home value
$350,700
$333,000 - $372,000
$2,744/mo
Zestimate® history
Loading...
Owner options
Explore your selling options
What's special
Introducing this delightful Ranch style home on nearly an acre of serene land, perfectly positioned to offer the best of both worlds. Enjoy a tranquil country setting while remaining conveniently close to schools, shopping, and highways, in the Westhill CSD. Inside, you'll be greeted by the inviting main living area, featuring an updated and open eat-in kitchen, perfect for hosting gatherings. The spacious living room boasts a cozy fireplace and a charming nook, setting the stage for relaxation. With 2 updated bathrooms, your morning routines will be effortless. The main level also encompasses 3 generously sized bedrooms, offering both comfort and privacy for all. This home offers an impressive bonus room upstairs, presenting endless possibilities as a large bedroom or a versatile rec room. The exterior of the property is equally captivating, featuring a secluded in-ground pool, inviting you to enjoy refreshing dips on hot summer days. The deck serves as an ideal spot for outdoor relaxation and social gatherings. With the added benefit of a walk out basement, new windows throughout and an expanded driveway, this property is truly a gem waiting to be discovered.
Zillow last checked: January 07, 2026 at 11:53am
Listing updated: October 09, 2023 at 04:14pm
Listed by:
Stephanie Scriven 315-569-8931,
Home With Us Realty Group, LLC
Bought with:
Samantha Rotolo, 10401351962
eXp Realty
Source: NYSAMLSs,MLS#: S1485118 Originating MLS: Syracuse
Originating MLS: Syracuse
Facts & features
Interior
Bedrooms & bathrooms
- Bedrooms: 4
- Bathrooms: 2
- Full bathrooms: 2
- Main level bathrooms: 2
- Main level bedrooms: 3
Heating
- Gas, Forced Air
Cooling
- Central Air
Appliances
- Included: Dryer, Dishwasher, Electric Water Heater, Gas Oven, Gas Range, Microwave, Refrigerator, Washer
- Laundry: In Basement
Features
- Eat-in Kitchen, Separate/Formal Living Room, Bedroom on Main Level, Main Level Primary, Primary Suite
- Flooring: Carpet, Hardwood, Varies, Vinyl
- Basement: Full,Walk-Out Access,Sump Pump
- Has fireplace: No
Interior area
- Total structure area: 2,290
- Total interior livable area: 2,290 sqft
Property
Parking
- Parking features: No Garage, Other
Features
- Patio & porch: Deck
- Exterior features: Blacktop Driveway, Deck, Fence, Pool
- Pool features: In Ground
- Fencing: Partial
Lot
- Size: 0.87 Acres
- Dimensions: 148 x 257
- Features: Near Public Transit
Details
- Additional structures: Pool House, Shed(s), Storage
- Parcel number: 31420002100000030030000000
- Special conditions: Standard
Construction
Type & style
- Home type: SingleFamily
- Architectural style: Ranch,Two Story
- Property subtype: Single Family Residence
Materials
- Vinyl Siding, Copper Plumbing
- Foundation: Block, Poured
- Roof: Asphalt
Condition
- Resale
- Year built: 1935
Utilities & green energy
- Electric: Circuit Breakers
- Sewer: Septic Tank
- Water: Connected, Public
- Utilities for property: Water Connected
Community & neighborhood
Location
- Region: Syracuse
Other
Other facts
- Listing terms: Cash,Conventional,FHA,VA Loan
Price history
| Date | Event | Price |
|---|---|---|
| 10/4/2023 | Sold | $300,000+7.2%$131/sqft |
Source: | ||
| 8/29/2023 | Pending sale | $279,900$122/sqft |
Source: | ||
| 7/20/2023 | Contingent | $279,900$122/sqft |
Source: | ||
| 7/18/2023 | Listed for sale | $279,900+49.2%$122/sqft |
Source: | ||
| 5/5/2014 | Sold | $187,620+6%$82/sqft |
Source: | ||
Public tax history
| Year | Property taxes | Tax assessment |
|---|---|---|
| 2024 | -- | $170,000 |
| 2023 | -- | $170,000 |
| 2022 | -- | $170,000 |
Find assessor info on the county website
Neighborhood: 13215
Nearby schools
GreatSchools rating
- 5/10Onondaga Hill Middle SchoolGrades: 5-8Distance: 0.3 mi
- 8/10Westhill High SchoolGrades: 9-12Distance: 1.7 mi
- 7/10Cherry Road Elementary SchoolGrades: 1-4Distance: 2.8 mi
Schools provided by the listing agent
- District: Westhill
Source: NYSAMLSs. This data may not be complete. We recommend contacting the local school district to confirm school assignments for this home.


