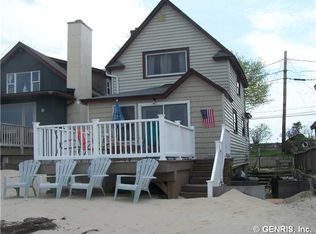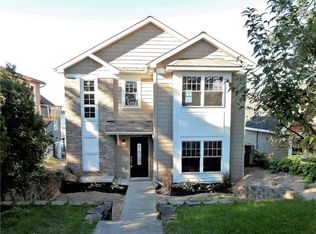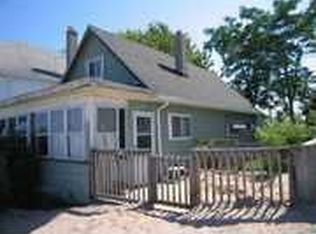Closed
$625,850
4889 Culver Rd, Rochester, NY 14622
3beds
1,291sqft
Single Family Residence
Built in 1940
7,405.2 Square Feet Lot
$636,100 Zestimate®
$485/sqft
$2,660 Estimated rent
Maximize your home sale
Get more eyes on your listing so you can sell faster and for more.
Home value
$636,100
$585,000 - $693,000
$2,660/mo
Zestimate® history
Loading...
Owner options
Explore your selling options
What's special
Introducing a captivating waterfront retreat with breathtaking lake views! As you step through the front door, you are greeted with a view of Great Lake Ontario. The comfortable floor plan seamlessly combines the living, dining, and updated kitchen areas, creating an inviting atmosphere for both relaxation and entertainment. Step outside onto the expansive deck where the harmonious fusion of sand, water, and sky envelops you! Upstairs you will find 2 bedrooms with the primary overlooking the beach and water! The lower level adds roughly 500 sq. ft of living space with a studio type living set up with a kitchenette and full bathroom. Whether you choose to make this home your full-time residence or utilize it as an Airbnb, its enviable location ensures a constant stream of visitors seeking a memorable getaway. Don't miss your chance to own this slice of paradise! DELAYED SHOWINGS UNTIL 5/31 @ 10 AM & DELAYED NEGOTIATIONS UNTIL 6/6 @ 12 PM
Zillow last checked: 8 hours ago
Listing updated: September 07, 2023 at 08:18am
Listed by:
Jenalee M Herb 585-389-4075,
Howard Hanna
Bought with:
Deborah R. Renna-Hynes, 40RE1002600
eXp Realty, LLC
Source: NYSAMLSs,MLS#: R1472756 Originating MLS: Rochester
Originating MLS: Rochester
Facts & features
Interior
Bedrooms & bathrooms
- Bedrooms: 3
- Bathrooms: 2
- Full bathrooms: 2
Heating
- Gas, Forced Air
Appliances
- Included: Electric Oven, Electric Range, Gas Water Heater, Refrigerator
- Laundry: In Basement
Features
- Ceiling Fan(s), Separate/Formal Dining Room, Separate/Formal Living Room, Quartz Counters, Skylights
- Flooring: Carpet, Hardwood, Tile, Varies
- Windows: Skylight(s)
- Basement: Finished,Walk-Out Access
- Number of fireplaces: 1
Interior area
- Total structure area: 1,291
- Total interior livable area: 1,291 sqft
Property
Parking
- Parking features: No Garage, Driveway
Features
- Levels: Two
- Stories: 2
- Patio & porch: Deck, Open, Porch
- Exterior features: Deck
- Has view: Yes
- View description: Water
- Has water view: Yes
- Water view: Water
- Waterfront features: Beach Access, Lake
- Body of water: Lake Ontario
- Frontage length: 26
Lot
- Size: 7,405 sqft
- Dimensions: 26 x 182
Details
- Parcel number: 2634000625100001020100
- Special conditions: Standard
Construction
Type & style
- Home type: SingleFamily
- Architectural style: Colonial
- Property subtype: Single Family Residence
Materials
- Wood Siding
- Foundation: Block
- Roof: Asphalt,Shingle
Condition
- Resale
- Year built: 1940
Utilities & green energy
- Sewer: Connected
- Water: Connected, Public
- Utilities for property: Sewer Connected, Water Connected
Community & neighborhood
Location
- Region: Rochester
- Subdivision: Esther L Clark
Other
Other facts
- Listing terms: Cash,Conventional,FHA,VA Loan
Price history
| Date | Event | Price |
|---|---|---|
| 8/28/2023 | Sold | $625,850+4.3%$485/sqft |
Source: | ||
| 6/8/2023 | Pending sale | $599,900$465/sqft |
Source: | ||
| 5/25/2023 | Listed for sale | $599,900+404.1%$465/sqft |
Source: | ||
| 8/8/1996 | Sold | $119,000$92/sqft |
Source: Public Record Report a problem | ||
Public tax history
| Year | Property taxes | Tax assessment |
|---|---|---|
| 2024 | -- | $433,000 +27% |
| 2023 | -- | $341,000 +65.5% |
| 2022 | -- | $206,100 |
Find assessor info on the county website
Neighborhood: 14622
Nearby schools
GreatSchools rating
- 4/10Durand Eastman Intermediate SchoolGrades: 3-5Distance: 0.9 mi
- 3/10East Irondequoit Middle SchoolGrades: 6-8Distance: 3.1 mi
- 6/10Eastridge Senior High SchoolGrades: 9-12Distance: 2.2 mi
Schools provided by the listing agent
- District: East Irondequoit
Source: NYSAMLSs. This data may not be complete. We recommend contacting the local school district to confirm school assignments for this home.


