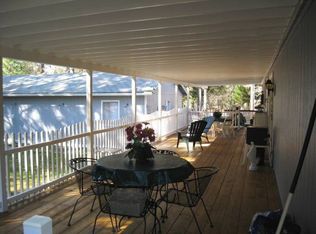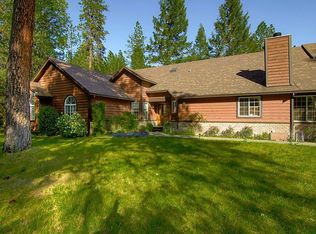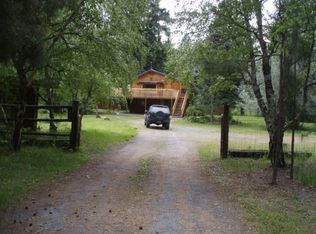Paradise found! Situated on over 22 level to gently sloping acres sits this amazing estate property. Totally private and secluded, the main home sits on a slight knoll and welcomes you into the great room. This lodge style home of nearly 6000 feet was quality when it was built and it has been lovingly updated. The fully furnished guest quarters sits across the driveway and is now on its own tax lot and is closer to 2000 feet. It makes a perfect separate home or vacation rental. There are eight bathrooms total on this property including one in the generous shop building. The property has been parked out and it also boasts walking trails and a small nursery. Everything is here including fuel tanks for your generator and car as well as large propane for heating. You can literally unplug from society and yet you are only a few miles to town. This is one of a kind and a remarkable value! Guest house could be sold separately with driveway off of Palos Verdes.
This property is off market, which means it's not currently listed for sale or rent on Zillow. This may be different from what's available on other websites or public sources.



