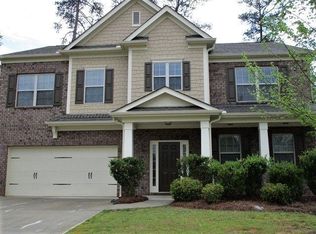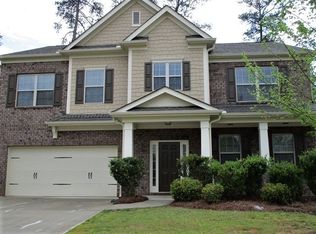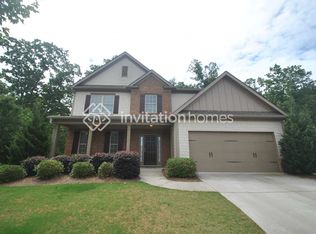Closed
$410,000
4889 Arbor View Pkwy NW, Acworth, GA 30101
4beds
3,192sqft
Single Family Residence
Built in 2010
8,712 Square Feet Lot
$410,500 Zestimate®
$128/sqft
$2,918 Estimated rent
Home value
$410,500
$382,000 - $439,000
$2,918/mo
Zestimate® history
Loading...
Owner options
Explore your selling options
What's special
What a fantastic home and well maintained! A guest bedroom and full bath on the main floor offers convenience. the open concept floor plan provides space for all your gatherings. you will love the beautiful kitchen cabinets and kitchen island. the separate dining room provides even more space! The windows offer wonderful natural light. Upstairs is a wonderfully sized primary bedroom with a large primary bathroom. This home has such a wonderful layout and is ready for you to move in and make it your own.
Zillow last checked: 8 hours ago
Listing updated: August 20, 2025 at 11:56am
Listed by:
Mark Spain 770-886-9000,
Mark Spain Real Estate,
Joy McCammon 478-718-4462,
Mark Spain Real Estate
Bought with:
Tuyen Luong, 378800
Simply Homes ATL
Source: GAMLS,MLS#: 10525962
Facts & features
Interior
Bedrooms & bathrooms
- Bedrooms: 4
- Bathrooms: 3
- Full bathrooms: 3
- Main level bathrooms: 1
- Main level bedrooms: 1
Kitchen
- Features: Kitchen Island, Walk-in Pantry
Heating
- Central, Electric, Natural Gas
Cooling
- Central Air
Appliances
- Included: Dishwasher, Gas Water Heater, Microwave, Refrigerator
- Laundry: Other
Features
- Double Vanity, Tray Ceiling(s), Walk-In Closet(s)
- Flooring: Carpet, Hardwood, Vinyl
- Basement: None
- Attic: Pull Down Stairs
- Number of fireplaces: 1
- Fireplace features: Family Room, Gas Starter
- Common walls with other units/homes: No Common Walls
Interior area
- Total structure area: 3,192
- Total interior livable area: 3,192 sqft
- Finished area above ground: 3,192
- Finished area below ground: 0
Property
Parking
- Total spaces: 2
- Parking features: Garage
- Has garage: Yes
Features
- Levels: Two
- Stories: 2
- Patio & porch: Patio
- Waterfront features: No Dock Or Boathouse
- Body of water: None
Lot
- Size: 8,712 sqft
- Features: None
Details
- Parcel number: 20001401670
Construction
Type & style
- Home type: SingleFamily
- Architectural style: Other
- Property subtype: Single Family Residence
Materials
- Other
- Foundation: Slab
- Roof: Other
Condition
- Resale
- New construction: No
- Year built: 2010
Utilities & green energy
- Sewer: Public Sewer
- Water: Public
- Utilities for property: Electricity Available, Natural Gas Available, Sewer Available, Water Available
Community & neighborhood
Security
- Security features: Smoke Detector(s)
Community
- Community features: Playground, Pool, Tennis Court(s)
Location
- Region: Acworth
- Subdivision: Arbor Walk
HOA & financial
HOA
- Has HOA: Yes
- HOA fee: $1,000 annually
- Services included: Other
Other
Other facts
- Listing agreement: Exclusive Right To Sell
- Listing terms: Cash,Conventional,FHA
Price history
| Date | Event | Price |
|---|---|---|
| 8/20/2025 | Sold | $410,000-5.7%$128/sqft |
Source: | ||
| 7/22/2025 | Pending sale | $435,000$136/sqft |
Source: | ||
| 7/5/2025 | Price change | $435,000-2.2%$136/sqft |
Source: | ||
| 6/13/2025 | Price change | $445,000-1.1%$139/sqft |
Source: | ||
| 5/29/2025 | Listed for sale | $450,000+122.4%$141/sqft |
Source: | ||
Public tax history
| Year | Property taxes | Tax assessment |
|---|---|---|
| 2024 | $4,999 +29.3% | $182,420 +17.5% |
| 2023 | $3,867 +3.1% | $155,252 |
| 2022 | $3,750 +32.2% | $155,252 +36.8% |
Find assessor info on the county website
Neighborhood: 30101
Nearby schools
GreatSchools rating
- 7/10Baker Elementary SchoolGrades: PK-5Distance: 1.6 mi
- 5/10Barber Middle SchoolGrades: 6-8Distance: 1.9 mi
- 7/10North Cobb High SchoolGrades: 9-12Distance: 2.7 mi
Schools provided by the listing agent
- Elementary: Baker
- Middle: Barber
- High: North Cobb
Source: GAMLS. This data may not be complete. We recommend contacting the local school district to confirm school assignments for this home.
Get a cash offer in 3 minutes
Find out how much your home could sell for in as little as 3 minutes with a no-obligation cash offer.
Estimated market value
$410,500
Get a cash offer in 3 minutes
Find out how much your home could sell for in as little as 3 minutes with a no-obligation cash offer.
Estimated market value
$410,500


