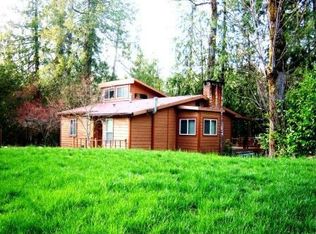Sold
$325,000
48886 SE Coalman Rd, Sandy, OR 97055
3beds
1,770sqft
Residential, Manufactured Home
Built in 1979
1.5 Acres Lot
$324,000 Zestimate®
$184/sqft
$2,431 Estimated rent
Home value
$324,000
$295,000 - $356,000
$2,431/mo
Zestimate® history
Loading...
Owner options
Explore your selling options
What's special
Incredible opportunity to own a home on a 1.5 acre, gorgeous tree covered lot. This home needs some TLC but has tons of potential. The property has a SHOP and barn that are perfect for your toy collection. This is a great price and will not last.
Zillow last checked: 8 hours ago
Listing updated: July 15, 2024 at 05:42am
Listed by:
Sean Robbins 949-315-8013,
eXp Realty LLC
Bought with:
Violeta Martinez Valdez, 201224466
eXp Realty LLC
Source: RMLS (OR),MLS#: 24455916
Facts & features
Interior
Bedrooms & bathrooms
- Bedrooms: 3
- Bathrooms: 2
- Full bathrooms: 2
- Main level bathrooms: 2
Primary bedroom
- Features: Bathroom, Walkin Closet
- Level: Main
- Area: 182
- Dimensions: 14 x 13
Bedroom 2
- Level: Main
- Area: 132
- Dimensions: 12 x 11
Bedroom 3
- Level: Main
- Area: 132
- Dimensions: 12 x 11
Dining room
- Features: Builtin Features, Ceiling Fan
- Level: Main
- Area: 165
- Dimensions: 15 x 11
Family room
- Features: Vaulted Ceiling, Wood Floors
- Level: Main
- Area: 247
- Dimensions: 19 x 13
Kitchen
- Features: Eat Bar, Laminate Flooring
- Level: Main
- Area: 120
- Width: 10
Living room
- Features: Ceiling Fan
- Level: Main
- Area: 247
- Dimensions: 19 x 13
Heating
- Wood Stove
Cooling
- None
Appliances
- Included: Washer/Dryer, Electric Water Heater
- Laundry: Laundry Room
Features
- Pantry, Soaking Tub, Built-in Features, Ceiling Fan(s), Vaulted Ceiling(s), Eat Bar, Bathroom, Walk-In Closet(s)
- Flooring: Wood, Laminate
- Basement: Crawl Space
- Number of fireplaces: 1
- Fireplace features: Stove
Interior area
- Total structure area: 1,770
- Total interior livable area: 1,770 sqft
Property
Parking
- Total spaces: 2
- Parking features: Carport, Driveway, Detached
- Garage spaces: 2
- Has carport: Yes
- Has uncovered spaces: Yes
Accessibility
- Accessibility features: Ground Level, Minimal Steps, One Level, Accessibility
Features
- Levels: One
- Stories: 1
- Patio & porch: Deck, Porch
- Exterior features: Garden
- Has view: Yes
- View description: Trees/Woods, Valley
Lot
- Size: 1.50 Acres
- Features: Private, Secluded, Trees, Acres 1 to 3
Details
- Additional structures: Barn, Outbuilding
- Parcel number: 00695484
- Zoning: TBR
Construction
Type & style
- Home type: MobileManufactured
- Property subtype: Residential, Manufactured Home
Materials
- Vinyl Siding
- Foundation: Skirting
- Roof: Composition
Condition
- Approximately
- New construction: No
- Year built: 1979
Utilities & green energy
- Sewer: Septic Tank
- Water: Well
Community & neighborhood
Location
- Region: Sandy
Other
Other facts
- Listing terms: Cash,Conventional,FHA,Rehab,VA Loan
Price history
| Date | Event | Price |
|---|---|---|
| 7/12/2024 | Sold | $325,000+8.5%$184/sqft |
Source: | ||
| 5/31/2024 | Pending sale | $299,500+66.4%$169/sqft |
Source: | ||
| 12/29/2009 | Sold | $180,000$102/sqft |
Source: Public Record Report a problem | ||
Public tax history
| Year | Property taxes | Tax assessment |
|---|---|---|
| 2025 | $2,204 +5.2% | $156,187 +3% |
| 2024 | $2,096 +2.5% | $151,638 +3% |
| 2023 | $2,044 +2.7% | $147,222 +3% |
Find assessor info on the county website
Neighborhood: 97055
Nearby schools
GreatSchools rating
- 8/10Firwood Elementary SchoolGrades: K-5Distance: 2.9 mi
- 5/10Cedar Ridge Middle SchoolGrades: 6-8Distance: 5.5 mi
- 5/10Sandy High SchoolGrades: 9-12Distance: 6 mi
Schools provided by the listing agent
- Elementary: Firwood
- Middle: Cedar Ridge
- High: Sandy
Source: RMLS (OR). This data may not be complete. We recommend contacting the local school district to confirm school assignments for this home.
Get a cash offer in 3 minutes
Find out how much your home could sell for in as little as 3 minutes with a no-obligation cash offer.
Estimated market value$324,000
Get a cash offer in 3 minutes
Find out how much your home could sell for in as little as 3 minutes with a no-obligation cash offer.
Estimated market value
$324,000
