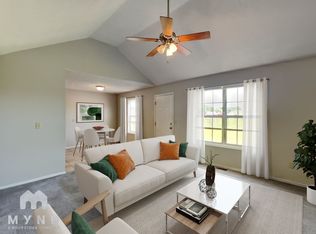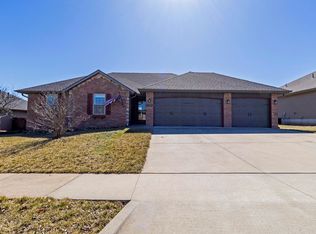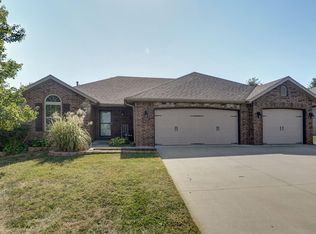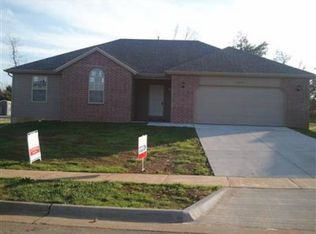Closed
Price Unknown
4888 W Skyler Drive, Springfield, MO 65802
4beds
1,588sqft
Single Family Residence
Built in 2013
0.3 Acres Lot
$282,100 Zestimate®
$--/sqft
$1,827 Estimated rent
Home value
$282,100
$257,000 - $307,000
$1,827/mo
Zestimate® history
Loading...
Owner options
Explore your selling options
What's special
Dive into the pinnacle of summer bliss with this home tucked away in the highly sought-after Vintage Hills neighborhood. Featuring four bedrooms, two bathrooms, and a three-car garage, this residence promises ample space and comfort for your entire crew. Outside, the expansive fenced in backyard boasts an oversized patio, ideal for gatherings or simply unwinding under the sun. Whether you're grilling up a storm or lounging in peace, this space sets the stage for creating cherished summer memories. With updated flooring throughout and a new roof in 2023, this home has it all. Plus, the neighborhood's stunning pool, with serene waterfall and zero-entry feature, is perfect for the whole gang to splash and play. Embrace the laid-back luxury of Vintage Hills, where each day feels like a vacation retreat right at home.
Zillow last checked: 8 hours ago
Listing updated: March 12, 2025 at 02:11pm
Listed by:
Shannon Reed 417-987-0793,
Jones Properties
Bought with:
Stephanie Strazzinski, 2018009443
Sue Carter Real Estate Group
Source: SOMOMLS,MLS#: 60272571
Facts & features
Interior
Bedrooms & bathrooms
- Bedrooms: 4
- Bathrooms: 2
- Full bathrooms: 2
Heating
- Forced Air, Natural Gas
Cooling
- Central Air, Ceiling Fan(s)
Appliances
- Included: Dishwasher, Gas Water Heater, Free-Standing Electric Oven, Microwave, Disposal
- Laundry: Main Level, Laundry Room, W/D Hookup
Features
- Walk-In Closet(s), Walk-in Shower
- Flooring: Carpet, Vinyl, Tile
- Windows: Blinds, Double Pane Windows
- Has basement: No
- Attic: Pull Down Stairs
- Has fireplace: No
Interior area
- Total structure area: 1,588
- Total interior livable area: 1,588 sqft
- Finished area above ground: 1,588
- Finished area below ground: 0
Property
Parking
- Total spaces: 3
- Parking features: Garage - Attached
- Attached garage spaces: 3
Features
- Levels: One
- Stories: 1
- Patio & porch: Patio, Covered, Front Porch
- Exterior features: Rain Gutters
- Fencing: Privacy,Wood
Lot
- Size: 0.30 Acres
- Dimensions: 80 x 159
- Features: Curbs
Details
- Parcel number: 881330200033
Construction
Type & style
- Home type: SingleFamily
- Architectural style: Traditional
- Property subtype: Single Family Residence
Materials
- Brick, Vinyl Siding
- Roof: Composition
Condition
- Year built: 2013
Utilities & green energy
- Sewer: Public Sewer
- Water: Public
Green energy
- Energy efficient items: HVAC, Appliances
Community & neighborhood
Security
- Security features: Security System, Carbon Monoxide Detector(s)
Location
- Region: Springfield
- Subdivision: Vintage Hills
HOA & financial
HOA
- HOA fee: $532 annually
- Services included: Common Area Maintenance, Basketball Court, Clubhouse, Trash, Pool
Other
Other facts
- Listing terms: Cash,VA Loan,FHA,Conventional
- Road surface type: Asphalt
Price history
| Date | Event | Price |
|---|---|---|
| 8/23/2024 | Sold | -- |
Source: | ||
| 7/19/2024 | Pending sale | $272,000$171/sqft |
Source: | ||
| 7/8/2024 | Listed for sale | $272,000+1087.8%$171/sqft |
Source: | ||
| 2/27/2014 | Sold | -- |
Source: Agent Provided | ||
| 7/25/2013 | Listing removed | $22,900$14/sqft |
Source: RE/MAX House of Brokers #1302855 | ||
Public tax history
| Year | Property taxes | Tax assessment |
|---|---|---|
| 2024 | $2,073 +0.5% | $36,970 |
| 2023 | $2,063 +20.8% | $36,970 +21.9% |
| 2022 | $1,708 0% | $30,320 |
Find assessor info on the county website
Neighborhood: 65802
Nearby schools
GreatSchools rating
- 10/10Price Elementary SchoolGrades: K-5Distance: 6.9 mi
- 6/10Republic Middle SchoolGrades: 6-8Distance: 6.8 mi
- 8/10Republic High SchoolGrades: 9-12Distance: 4.3 mi
Schools provided by the listing agent
- Elementary: WD Orchard Hills
- Middle: Willard
- High: Willard
Source: SOMOMLS. This data may not be complete. We recommend contacting the local school district to confirm school assignments for this home.



