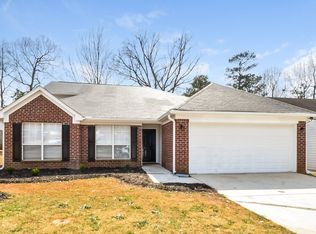Closed
$310,000
4888 Truitt Ln, Decatur, GA 30035
4beds
2,299sqft
Single Family Residence
Built in 2000
0.3 Acres Lot
$-- Zestimate®
$135/sqft
$2,364 Estimated rent
Home value
Not available
Estimated sales range
Not available
$2,364/mo
Zestimate® history
Loading...
Owner options
Explore your selling options
What's special
This beautiful 4-bedroom, 3.5-bathroom, 2,299 sq ft home in the desirable subdivision of Fairway Green offers a blend of modern updates and functional living spaces. The updated kitchen features new cabinets, granite countertops, and new stainless steel appliances, making it a perfect space for culinary enthusiasts. The large master suite on the main floor includes his and her closets, providing ample storage space. The luxurious master bathroom boasts a double vanity with granite countertops, a stylish tile shower, and a garden tub for relaxing after a long day. Additionally, the main floor has a bonus room that can serve as a sunroom or office, adding versatility to the home. The upper floor is ideal for a roommate or in-law suite, featuring a private bedroom, bathroom, and a loft area that overlooks the family room, offering both privacy and comfort. Designed for low maintenance, this all-electric home sits on a corner lot, providing extra privacy and a spacious feel. The home's layout and features make it perfect for entertaining and comfortable everyday living. Situated in the Fairway Green subdivision, this home is in a fantastic location with easy access to amenities, schools, and shopping. Don't miss the opportunity to make this wonderful property your own!
Zillow last checked: 8 hours ago
Listing updated: September 03, 2024 at 05:30am
Listed by:
Jocelynn Vitar 407-808-3403,
eXp Realty
Bought with:
Rodney McKenzie, 393574
Source: GAMLS,MLS#: 10337827
Facts & features
Interior
Bedrooms & bathrooms
- Bedrooms: 4
- Bathrooms: 4
- Full bathrooms: 3
- 1/2 bathrooms: 1
- Main level bathrooms: 3
- Main level bedrooms: 4
Heating
- Central
Cooling
- Ceiling Fan(s)
Appliances
- Included: Dishwasher, Microwave, Refrigerator, Stainless Steel Appliance(s)
- Laundry: Laundry Closet
Features
- High Ceilings, Separate Shower, Walk-In Closet(s)
- Flooring: Carpet, Laminate, Other
- Basement: None
- Number of fireplaces: 1
Interior area
- Total structure area: 2,299
- Total interior livable area: 2,299 sqft
- Finished area above ground: 2,299
- Finished area below ground: 0
Property
Parking
- Parking features: Garage
- Has garage: Yes
Features
- Levels: Two
- Stories: 2
Lot
- Size: 0.30 Acres
- Features: Other
Details
- Parcel number: 16 008 01 161
Construction
Type & style
- Home type: SingleFamily
- Architectural style: Traditional
- Property subtype: Single Family Residence
Materials
- Other
- Roof: Other
Condition
- Resale
- New construction: No
- Year built: 2000
Utilities & green energy
- Sewer: Public Sewer
- Water: Public
- Utilities for property: Other
Community & neighborhood
Community
- Community features: None
Location
- Region: Decatur
- Subdivision: Fairway Green
HOA & financial
HOA
- Has HOA: Yes
- HOA fee: $160 annually
- Services included: Other
Other
Other facts
- Listing agreement: Exclusive Right To Sell
Price history
| Date | Event | Price |
|---|---|---|
| 8/29/2024 | Sold | $310,000-1.6%$135/sqft |
Source: | ||
| 8/5/2024 | Pending sale | $314,900$137/sqft |
Source: | ||
| 7/26/2024 | Price change | $314,900-1.6%$137/sqft |
Source: | ||
| 7/13/2024 | Listed for sale | $319,900-6.7%$139/sqft |
Source: | ||
| 6/7/2022 | Listing removed | -- |
Source: Zillow Rental Network Premium Report a problem | ||
Public tax history
| Year | Property taxes | Tax assessment |
|---|---|---|
| 2025 | $4,199 -26.6% | $127,840 +6.5% |
| 2024 | $5,721 -1.2% | $120,040 -2.2% |
| 2023 | $5,790 +42.2% | $122,760 +45.5% |
Find assessor info on the county website
Neighborhood: 30035
Nearby schools
GreatSchools rating
- 3/10Flat Rock Elementary SchoolGrades: PK-5Distance: 4.5 mi
- 4/10Miller Grove Middle SchoolGrades: 6-8Distance: 0.5 mi
- 3/10Miller Grove High SchoolGrades: 9-12Distance: 2.4 mi
Schools provided by the listing agent
- Elementary: Flat Rock
- Middle: Miller Grove
- High: Miller Grove
Source: GAMLS. This data may not be complete. We recommend contacting the local school district to confirm school assignments for this home.
Get pre-qualified for a loan
At Zillow Home Loans, we can pre-qualify you in as little as 5 minutes with no impact to your credit score.An equal housing lender. NMLS #10287.
