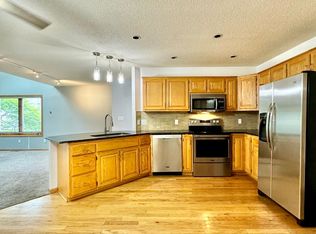Closed
$371,000
4888 Tee Ct SW, Rochester, MN 55902
2beds
1,720sqft
Townhouse Side x Side
Built in 1987
2,613.6 Square Feet Lot
$350,300 Zestimate®
$216/sqft
$2,057 Estimated rent
Home value
$350,300
$329,000 - $371,000
$2,057/mo
Zestimate® history
Loading...
Owner options
Explore your selling options
What's special
A rare opportunity to own a beautiful architect designed ranch style townhome on the 8th green of Willow Creek Golf Course. Enjoy summers sitting out in your screened porch, or cold winters soaking in your double wide jetted tub. The cathedral wooden ceiling feels like you are in a cabin on the greens. Plenty of storage in the mudroom 11x12/storage room 11x7. The primary bedroom has a fireplace, attached sunroom walk-in closet and a huge bathroom with plenty of storage for linens and things. Pre-inspected with a one year home warranty. Pets allowed and long term rentals allowed, no short term.
Zillow last checked: 8 hours ago
Listing updated: May 06, 2025 at 01:07pm
Listed by:
Lorrie Schuchard 507-273-3832,
Edina Realty, Inc.
Bought with:
Michelle L Skott Morgan
Coldwell Banker Realty
Source: NorthstarMLS as distributed by MLS GRID,MLS#: 6462994
Facts & features
Interior
Bedrooms & bathrooms
- Bedrooms: 2
- Bathrooms: 2
- Full bathrooms: 2
Bedroom 1
- Level: Main
- Area: 375 Square Feet
- Dimensions: 25x15
Bedroom 2
- Level: Main
- Area: 110 Square Feet
- Dimensions: 10x11
Primary bathroom
- Level: Main
- Area: 120 Square Feet
- Dimensions: 12x10
Garage
- Level: Main
- Area: 462 Square Feet
- Dimensions: 21x22
Laundry
- Level: Main
- Area: 70 Square Feet
- Dimensions: 10x7
Living room
- Level: Main
- Area: 143 Square Feet
- Dimensions: 11x13
Mud room
- Level: Main
- Area: 132 Square Feet
- Dimensions: 11x12
Sauna
- Level: Main
- Area: 63 Square Feet
- Dimensions: 9x7
Screened porch
- Level: Main
- Area: 144 Square Feet
- Dimensions: 12x12
Storage
- Level: Main
- Area: 77 Square Feet
- Dimensions: 7x11
Sun room
- Level: Main
- Area: 72 Square Feet
- Dimensions: 6x12
Heating
- Forced Air, Humidifier
Cooling
- Central Air
Appliances
- Included: Dishwasher, Disposal, Dryer, ENERGY STAR Qualified Appliances, Humidifier, Gas Water Heater, Water Filtration System, Microwave, Range, Refrigerator, Stainless Steel Appliance(s), Washer, Water Softener Owned
Features
- Basement: None
- Number of fireplaces: 1
- Fireplace features: Primary Bedroom, Wood Burning
Interior area
- Total structure area: 1,720
- Total interior livable area: 1,720 sqft
- Finished area above ground: 1,720
- Finished area below ground: 0
Property
Parking
- Total spaces: 2
- Parking features: Attached, Concrete, Floor Drain, Garage Door Opener, Insulated Garage
- Attached garage spaces: 2
- Has uncovered spaces: Yes
- Details: Garage Dimensions (21x22)
Accessibility
- Accessibility features: Grab Bars In Bathroom, No Stairs Internal
Features
- Levels: One
- Stories: 1
- Patio & porch: Screened
- Pool features: None
- Fencing: None
Lot
- Size: 2,613 sqft
- Features: Irregular Lot, On Golf Course
Details
- Foundation area: 1720
- Parcel number: 642744045257
- Zoning description: Residential-Single Family
Construction
Type & style
- Home type: Townhouse
- Property subtype: Townhouse Side x Side
- Attached to another structure: Yes
Materials
- Cedar, Steel Siding, Frame
- Roof: Age 8 Years or Less,Asphalt,Pitched
Condition
- Age of Property: 38
- New construction: No
- Year built: 1987
Utilities & green energy
- Electric: Circuit Breakers
- Gas: Natural Gas
- Sewer: City Sewer/Connected
- Water: City Water/Connected
- Utilities for property: Underground Utilities
Community & neighborhood
Location
- Region: Rochester
- Subdivision: Village On The Green Twnhms Condos
HOA & financial
HOA
- Has HOA: Yes
- HOA fee: $270 monthly
- Services included: Maintenance Structure, Hazard Insurance, Lawn Care, Maintenance Grounds, Trash, Snow Removal
- Association name: Village on the Green
- Association phone: 507-282-6951
Price history
| Date | Event | Price |
|---|---|---|
| 7/16/2025 | Listing removed | $2,350$1/sqft |
Source: Zillow Rentals Report a problem | ||
| 6/12/2025 | Price change | $2,350-14.5%$1/sqft |
Source: Zillow Rentals Report a problem | ||
| 6/1/2025 | Listed for rent | $2,750+10%$2/sqft |
Source: Zillow Rentals Report a problem | ||
| 11/6/2024 | Listing removed | $2,500$1/sqft |
Source: Zillow Rentals Report a problem | ||
| 10/4/2024 | Price change | $2,500-16.7%$1/sqft |
Source: Zillow Rentals Report a problem | ||
Public tax history
| Year | Property taxes | Tax assessment |
|---|---|---|
| 2024 | $3,628 | $279,600 -2.4% |
| 2023 | -- | $286,600 +6.2% |
| 2022 | $3,432 +1.1% | $269,800 +9% |
Find assessor info on the county website
Neighborhood: 55902
Nearby schools
GreatSchools rating
- 7/10Bamber Valley Elementary SchoolGrades: PK-5Distance: 2.9 mi
- 4/10Willow Creek Middle SchoolGrades: 6-8Distance: 3.1 mi
- 9/10Mayo Senior High SchoolGrades: 8-12Distance: 3.9 mi
Schools provided by the listing agent
- Elementary: Bamber Valley
- Middle: Willow Creek
- High: Mayo
Source: NorthstarMLS as distributed by MLS GRID. This data may not be complete. We recommend contacting the local school district to confirm school assignments for this home.
Get a cash offer in 3 minutes
Find out how much your home could sell for in as little as 3 minutes with a no-obligation cash offer.
Estimated market value
$350,300
