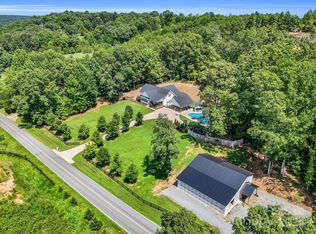Closed
Zestimate®
$220,000
4888 Poors Ford Rd, Rutherfordton, NC 28139
2beds
--sqft
Single Family Residence
Built in 1947
1 Acres Lot
$220,000 Zestimate®
$--/sqft
$1,530 Estimated rent
Home value
$220,000
Estimated sales range
Not available
$1,530/mo
Zestimate® history
Loading...
Owner options
Explore your selling options
What's special
Price Reduced + $12,000 Buyer Credit! Welcome to "Green River Studios", a thoughtfully updated 1940s cottage that blends timeless character with modern comfort. Nestled on a mostly level one-acre lot in a peaceful setting, this home offers the perfect balance of rustic charm and everyday convenience. Step inside to find a warm and inviting interior with custom wood trim, hardwood floors, and modern tile finishes. The spacious primary suite features double doors opening to the backyard, while the second bedroom retains its original wood plank floors and ceiling, preserving the home’s classic cottage appeal. Whether you’re dreaming of a private retreat or an income-producing getaway, this property delivers both. With a successful vacation rental history, it’s already proven to attract guests—especially with its ideal location just 8 miles from Tryon International Equestrian Center.
Outdoor enthusiasts will love the proximity to golf courses, wineries, hiking trails, and lakes, offering endless options for recreation and relaxation. Plus, city water tap is already installed and will be connected at closing, adding even more value and convenience. With the recent $20,000 price drop and a $12,000 credit toward HVAC installation, this is the perfect moment to make Green River Studios your next investment or your personal mountain hideaway.
Zillow last checked: 8 hours ago
Listing updated: January 09, 2026 at 09:52am
Listing Provided by:
Becky Corthell becky@lookingglassrealty.com,
Looking Glass Realty, Hendersonville
Bought with:
Jennifer Buenau
Keller Williams Select
Source: Canopy MLS as distributed by MLS GRID,MLS#: 4246728
Facts & features
Interior
Bedrooms & bathrooms
- Bedrooms: 2
- Bathrooms: 1
- Full bathrooms: 1
- Main level bedrooms: 2
Primary bedroom
- Level: Main
Bedroom s
- Level: Main
Bathroom full
- Features: Garden Tub
- Level: Main
Kitchen
- Features: Kitchen Island
- Level: Main
Heating
- Space Heater, Wood Stove
Cooling
- Window Unit(s)
Appliances
- Included: Dishwasher, Electric Cooktop, Electric Water Heater, Microwave, Refrigerator, Wall Oven
- Laundry: Electric Dryer Hookup, In Kitchen, Laundry Closet, Main Level, Washer Hookup
Features
- Flooring: Tile, Wood
- Has basement: No
- Fireplace features: Living Room, Wood Burning Stove
Interior area
- Total structure area: 0
- Finished area above ground: 0
- Finished area below ground: 0
Property
Parking
- Parking features: Driveway
- Has uncovered spaces: Yes
Accessibility
- Accessibility features: Two or More Access Exits
Features
- Levels: One
- Stories: 1
- Patio & porch: Covered, Front Porch
Lot
- Size: 1 Acres
- Features: Cleared, Level, Private
Details
- Parcel number: P1309
- Zoning: MX
- Special conditions: Standard
Construction
Type & style
- Home type: SingleFamily
- Architectural style: Cottage
- Property subtype: Single Family Residence
Materials
- Wood
- Foundation: Crawl Space
Condition
- New construction: No
- Year built: 1947
Utilities & green energy
- Sewer: Septic Installed
- Water: Shared Well
- Utilities for property: Electricity Connected
Community & neighborhood
Location
- Region: Rutherfordton
- Subdivision: None
Other
Other facts
- Listing terms: Cash
- Road surface type: Gravel, Paved
Price history
| Date | Event | Price |
|---|---|---|
| 1/8/2026 | Sold | $220,000-7.9% |
Source: | ||
| 10/13/2025 | Price change | $239,000-7.7% |
Source: | ||
| 7/10/2025 | Price change | $259,000-10.4% |
Source: | ||
| 6/13/2025 | Price change | $289,000-3.3% |
Source: | ||
| 4/15/2025 | Listed for sale | $299,000 |
Source: | ||
Public tax history
Tax history is unavailable.
Neighborhood: 28139
Nearby schools
GreatSchools rating
- 4/10Polk Central Elementary SchoolGrades: PK-5Distance: 9.2 mi
- 4/10Polk County Middle SchoolGrades: 6-8Distance: 11.8 mi
- 4/10Polk County High SchoolGrades: 9-12Distance: 12.1 mi
Get pre-qualified for a loan
At Zillow Home Loans, we can pre-qualify you in as little as 5 minutes with no impact to your credit score.An equal housing lender. NMLS #10287.
