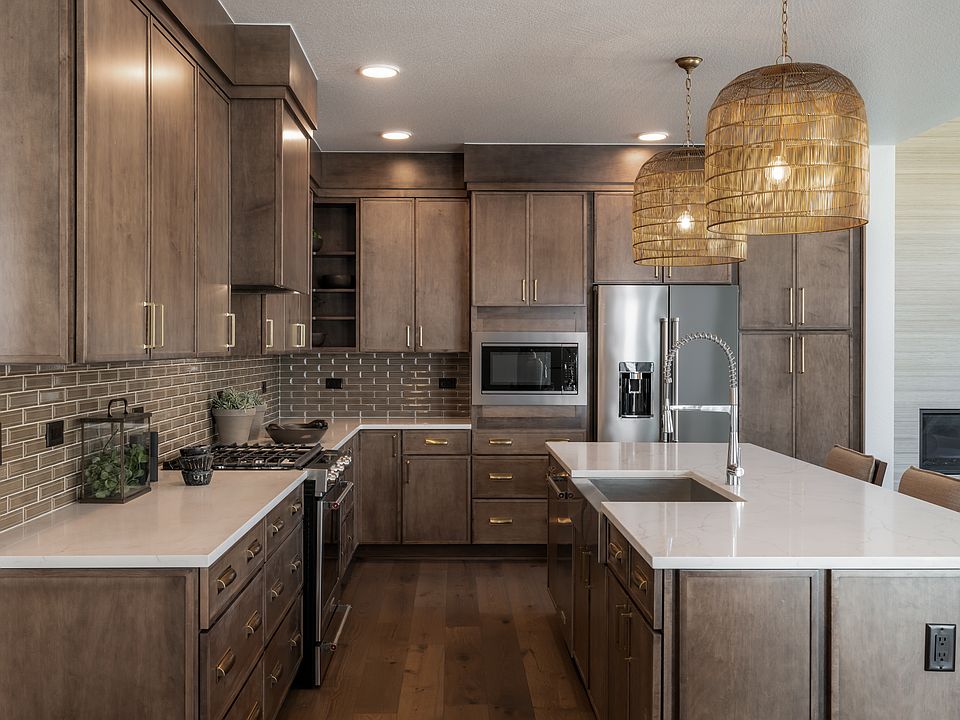***Ask builder about $25,000 “Use your way” Incentive*** Welcome to an exquisite contemporary home in the beautiful foothills of Morrison, Colorado. This lovely four-bedroom single family home includes a bonus room, study, and recreation room, and is one of the most desirable floorplans in the community. This home includes a beautiful gas fireplace in the Great Room, a spacious kitchen with a large island and a vented hood, quartz countertops throughout, upgraded kitchen cabinets with crown molding, an attractive matte black lighting package, convenient upper floor laundry, and an expanded sliding glass door to the spacious deck allowing for an abundance of natural light. Located in the picturesque Three Hills, this home is conveniently close to parks, schools, and shopping areas, making it the perfect blend of convenience. Don't miss the opportunity to make this your own. .....Photos may be of model or rendering and not the actual property. Ask Builder to confirm current incentives that may apply to your particular purchase contract. As with all home purchases; buyers are advised to independently verify all information. including but not limited to; sq/ft., features, inclusions, taxes, utilities, permits, zoning, local, city, county and other public records, hoa/metro district services, fees & documents, neighboring land, lot size, views and any specific use considerations and should seek the advice of appropriate professionals. Property tax amount shown is land-only and/or estimated amount by county vs. the actual future amount for the completed home. The information herein, though deemed reliable is not guaranteed.
New construction
$874,900
4888 Noris Avenue, Morrison, CO 80465
4beds
2,947sqft
Single Family Residence
Built in 2025
2,598 Square Feet Lot
$-- Zestimate®
$297/sqft
$60/mo HOA
What's special
Vented hoodQuartz countertopsUpper floor laundryMatte black lighting package
Call: (720) 605-5364
- 181 days |
- 412 |
- 21 |
Zillow last checked: 7 hours ago
Listing updated: October 12, 2025 at 03:05pm
Listed by:
Tim Wade 303-204-4402 tim@timwadehomes.com,
Keller Williams Advantage Realty LLC
Source: REcolorado,MLS#: 4791845
Travel times
Schedule tour
Select your preferred tour type — either in-person or real-time video tour — then discuss available options with the builder representative you're connected with.
Facts & features
Interior
Bedrooms & bathrooms
- Bedrooms: 4
- Bathrooms: 4
- Full bathrooms: 1
- 3/4 bathrooms: 2
- 1/2 bathrooms: 1
- Main level bathrooms: 1
Bedroom
- Level: Upper
Bedroom
- Level: Upper
Bedroom
- Level: Basement
Bathroom
- Level: Main
Bathroom
- Level: Upper
Bathroom
- Level: Basement
Other
- Level: Upper
Other
- Level: Upper
Bonus room
- Level: Upper
Dining room
- Level: Main
Family room
- Level: Basement
Great room
- Level: Main
Kitchen
- Level: Main
Laundry
- Level: Upper
Mud room
- Level: Main
Office
- Level: Main
Utility room
- Level: Basement
Heating
- Forced Air
Cooling
- Central Air
Appliances
- Included: Dishwasher, Disposal, Microwave, Oven, Range, Tankless Water Heater
Features
- Eat-in Kitchen, Entrance Foyer, High Ceilings, Kitchen Island, Open Floorplan, Pantry, Primary Suite, Smoke Free, Walk-In Closet(s)
- Flooring: Carpet, Tile
- Windows: Double Pane Windows
- Basement: Finished
- Number of fireplaces: 1
- Fireplace features: Gas, Great Room
Interior area
- Total structure area: 2,947
- Total interior livable area: 2,947 sqft
- Finished area above ground: 2,233
- Finished area below ground: 632
Property
Parking
- Total spaces: 2
- Parking features: Concrete
- Attached garage spaces: 2
Features
- Levels: Two
- Stories: 2
Lot
- Size: 2,598 Square Feet
Details
- Parcel number: 519920
- Special conditions: Standard
Construction
Type & style
- Home type: SingleFamily
- Architectural style: Urban Contemporary
- Property subtype: Single Family Residence
Materials
- Cement Siding, Frame, Stone
- Foundation: Slab
- Roof: Composition
Condition
- New Construction
- New construction: Yes
- Year built: 2025
Details
- Builder model: Grafton- Elevation A
- Builder name: Cardel Homes
- Warranty included: Yes
Utilities & green energy
- Sewer: Public Sewer
- Water: Public
- Utilities for property: Electricity Connected, Natural Gas Connected
Community & HOA
Community
- Security: Carbon Monoxide Detector(s), Smoke Detector(s)
- Subdivision: Three Hills
HOA
- Has HOA: Yes
- HOA fee: $720 annually
- HOA name: Three Hills Metro District
- HOA phone: 303-858-1800
Location
- Region: Morrison
Financial & listing details
- Price per square foot: $297/sqft
- Tax assessed value: $67,000
- Annual tax amount: $3,132
- Date on market: 4/16/2025
- Listing terms: Cash,Conventional,FHA,Jumbo,VA Loan
- Exclusions: None
- Ownership: Builder
- Electric utility on property: Yes
- Road surface type: Paved
About the community
Discover the ultimate in location and lifestyle at Three Hills - a new Jefferson County community on the west side of Denver, nestled against the picturesque foothills. With easy access to major highways like C-470, 285 and I-70, you're just a short drive from downtown Denver, Golden, Morrison, and the stunning mountain landscapes beyond. Whether a city lover or an outdoor enthusiast looking to explore the nearby Red Rocks, hike, bike or ski, Three Hills puts you in the heart of it all.
Source: Cardel Homes

