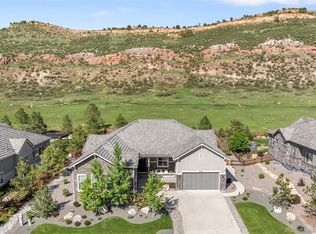Almost New built in 2019, Ranch Style home in desirable Montane tucked in the foothills community. Backs to open space with great views. Over 1.3 acre lot! Beautiful upgrades throughout! Wide plank flooring, custom stone fireplace and designer touches. Great floorplan with gourmet kitchen that opens to great room. Doors leading to deck with built-in firepit and sunken hot tub. Main floor master with luxurious master bathroom. Designer touches throughout! Private Casita on the main level - perfect for guests with own entrance, separate sitting room, wet bar with microwave and attached private bathroom. 3rd bedroom on the main level and adjacent bathroom plus a main floor study. Downstairs is a spacious great room. Huge workout room! 2 additional bedrooms plus full bathroom. Additional unfinished basement for storage. House beautifully landscaped front and back. Fenced yard that can lead to trails out the back. Great community around the corner from Red Rocks Country Club with 18 hole private golf course, clubhouse and pool.
This property is off market, which means it's not currently listed for sale or rent on Zillow. This may be different from what's available on other websites or public sources.
