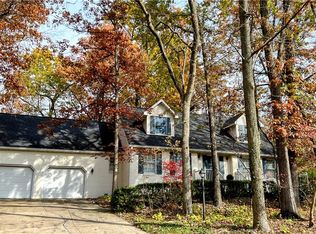Todays conveniences combined with the flavor of yesterday make this 4/5 bedroom, 5 bath home on over 1/2 wooded acre, the perfect place to call home! A state of the art kitchen includes all appliances and has USB outlets. The main floor luxurious master suite features elegant appointments, large Jacuzzi tub, an enormous closet and a large private office is nearby. Gleaming hardwood floors abound with solid oak doors and woodwork throughout. Upstairs there is a great room plus a play room as well as three bedrooms, each with an adjoining bathroom. The finished basement offers a large rec room plus a game room, a 5th bedroom or workout room and a bathroom. There is a whole house UV light air purifier for year around comfort. Outside features an over-sized deck, brick patio and fenced yard. Once you step inside you will never want to leave.
This property is off market, which means it's not currently listed for sale or rent on Zillow. This may be different from what's available on other websites or public sources.
