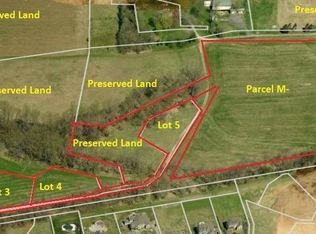Convenience, tranquility, and easy living come together for the perfect escape from the everyday. This exceptional custom home is sited and designed to blend privacy and nature with amenities and convenience. Architectural details are distinctively reminiscent with expansive balconies and a covered portico, yet designed for easy living with up to the minute features. Tasteful features include richly stained wide-plank hardwoods throughout the main and upper levels, a gourmet eat-in kitchen outfitted with stainless appliances, black granite, and a cozy wood stove. Entertain indoors or outdoors with a full width covered porch deck and stone patio that can be accessed from the kitchen, the formal living room, and formal dining room. The elegant floor plan flows seamlessly from formal to informal spaces, always keeping the majesty of rolling hills in proper view. Multiple gathering spaces on the main and lower levels provide endless entertaining options that radiate from the central kitchen which is joined to both the formal dining room on one side and the family room on the other side. A central wood burning stove sets the stage for a cozy dinner followed by a good book from the family room built-in library shelving. Downstairs, get ready for the big game or host a casual gathering of friends and family in the expansive recreation room with a walk-up, complimented by a full wet bar with beverage refrigerator, a sixth bedroom with private entrance, a full bath, laundry room with utility sink, and a large storage room. Retire at the end of the day and retreat to the upper level to watch the sunset on one of the upper balconies, or hang out in the reading nook for a quiet moment to start or end you days. Come home to over eight glorious acres of tranquility, in a convenient location, with a retreat-like feel, and rejuvenate every day! Extra 1.2 acre lot included in the sale at this price!
This property is off market, which means it's not currently listed for sale or rent on Zillow. This may be different from what's available on other websites or public sources.

