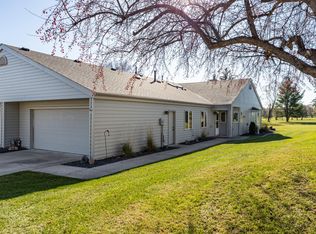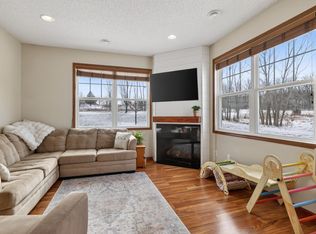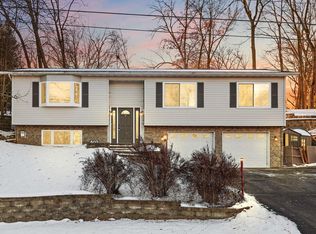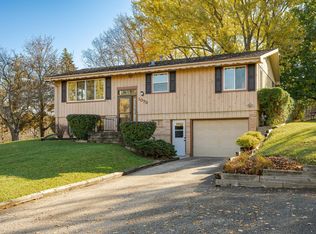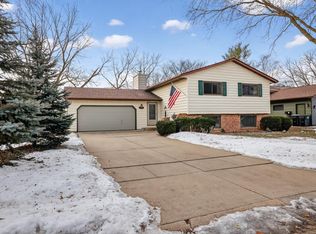Tucked away on a quiet cul-de-sac, this lovely, spacious, sunlit townhouse offers the best of comfort, privacy, and scenic views of Hole 8 on the nearby golf course. While not directly on the course, the home is perfectly positioned to enjoy the view, and the new owner will appreciate golf cart access, plus a thoughtfully designed garage cubby for convenient golf cart parking and storage. The garage door and opener are new.
Inside, a bright, open floor plan is enhanced by new hardwood flooring on the main level and tasteful
bathroom updates. The expansive primary suite feels like a true retreat, featuring a luxurious standalone soaking tub—perfect for unwinding at the end of the day.
Enjoy outdoor living from both the front and back decks/balconies. The covered, south-facing front
balcony is ideal for morning coffee and sunny afternoons, while the back balcony offers exceptional privacy with a partially covered area that stays protected from the rain—an inviting space to relax in nearly any weather.
Conveniently located close to shopping, groceries, entertainment, walking/bike trails, a park and medical services, this home combines peaceful living with everyday ease that comes with living in an HOA.
Coming soon 01/29
$330,000
4887 Tee Ct SW, Rochester, MN 55902
3beds
2,201sqft
Est.:
Townhouse Side x Side
Built in 1984
-- sqft lot
$-- Zestimate®
$150/sqft
$410/mo HOA
What's special
- 4 days |
- 459 |
- 10 |
Likely to sell faster than
Zillow last checked: 8 hours ago
Listing updated: 12 hours ago
Listed by:
Sara Vix 507-990-1817,
Keller Williams Premier Realty
Source: NorthstarMLS as distributed by MLS GRID,MLS#: 7011997
Facts & features
Interior
Bedrooms & bathrooms
- Bedrooms: 3
- Bathrooms: 3
- Full bathrooms: 1
- 3/4 bathrooms: 2
Bedroom
- Level: Upper
- Area: 180 Square Feet
- Dimensions: 12 x 15
Bedroom 2
- Level: Upper
- Area: 104 Square Feet
- Dimensions: 8 x 13
Bedroom 3
- Level: Lower
- Area: 180 Square Feet
- Dimensions: 12 x 15
Dining room
- Level: Upper
- Area: 322 Square Feet
- Dimensions: 23 x 14
Family room
- Level: Lower
- Area: 418 Square Feet
- Dimensions: 19 x 22
Kitchen
- Level: Upper
- Area: 80 Square Feet
- Dimensions: 10 x 8
Living room
- Level: Upper
- Area: 308 Square Feet
- Dimensions: 22 x 14
Office
- Level: Lower
- Area: 64 Square Feet
- Dimensions: 8 x 8
Heating
- Forced Air
Cooling
- Central Air
Appliances
- Included: Dishwasher, Disposal, Dryer, Exhaust Fan, Gas Water Heater, Microwave, Range, Refrigerator, Stainless Steel Appliance(s), Washer, Water Softener Owned
- Laundry: Electric Dryer Hookup, Lower Level, Laundry Room, Sink, Washer Hookup
Features
- Basement: Block,Daylight,Egress Window(s),Finished,Storage Space
- Has fireplace: No
Interior area
- Total structure area: 2,201
- Total interior livable area: 2,201 sqft
- Finished area above ground: 1,415
- Finished area below ground: 786
Property
Parking
- Total spaces: 2
- Parking features: Attached, Concrete, Floor Drain, Garage, Garage Door Opener, Tuckunder Garage
- Attached garage spaces: 2
- Has uncovered spaces: Yes
- Details: Garage Dimensions (24 x 22.5)
Accessibility
- Accessibility features: None
Features
- Levels: Two
- Stories: 2
- Patio & porch: Covered, Deck
- Fencing: None
Lot
- Features: Near Public Transit, Tree Coverage - Light
Details
- Foundation area: 827
- Parcel number: 642744045240
- Zoning description: Residential-Single Family
Construction
Type & style
- Home type: Townhouse
- Property subtype: Townhouse Side x Side
- Attached to another structure: Yes
Materials
- Frame
- Roof: Age 8 Years or Less,Asphalt
Condition
- New construction: No
- Year built: 1984
Utilities & green energy
- Electric: Power Company: Rochester Public Utilities
- Gas: Natural Gas
- Sewer: City Sewer - In Street
- Water: City Water - In Street
Community & HOA
Community
- Subdivision: Village On The Green Twnhms Condos
HOA
- Has HOA: Yes
- Services included: Lawn Care, Maintenance Grounds, Sanitation, Snow Removal
- HOA fee: $410 monthly
- HOA name: Village on the Green
- HOA phone: 507-282-6951
Location
- Region: Rochester
Financial & listing details
- Price per square foot: $150/sqft
- Tax assessed value: $307,500
- Annual tax amount: $4,118
- Date on market: 1/23/2026
Estimated market value
Not available
Estimated sales range
Not available
Not available
Price history
Price history
| Date | Event | Price |
|---|---|---|
| 1/1/2026 | Listing removed | $349,900$159/sqft |
Source: | ||
| 7/15/2025 | Price change | $349,900-6.7%$159/sqft |
Source: | ||
| 6/13/2025 | Listed for sale | $374,900+66%$170/sqft |
Source: | ||
| 8/21/2017 | Sold | $225,900+32.9%$103/sqft |
Source: Public Record Report a problem | ||
| 10/30/2009 | Sold | $170,000$77/sqft |
Source: | ||
Public tax history
Public tax history
| Year | Property taxes | Tax assessment |
|---|---|---|
| 2024 | $3,736 | $288,700 -2.2% |
| 2023 | -- | $295,300 +12.6% |
| 2022 | $3,314 +1.2% | $262,200 +9.8% |
Find assessor info on the county website
BuyAbility℠ payment
Est. payment
$2,423/mo
Principal & interest
$1600
HOA Fees
$410
Other costs
$413
Climate risks
Neighborhood: 55902
Nearby schools
GreatSchools rating
- 7/10Bamber Valley Elementary SchoolGrades: PK-5Distance: 2.9 mi
- 4/10Willow Creek Middle SchoolGrades: 6-8Distance: 3 mi
- 9/10Mayo Senior High SchoolGrades: 8-12Distance: 3.9 mi
Schools provided by the listing agent
- Elementary: Bamber Valley
- Middle: Willow Creek
- High: Mayo
Source: NorthstarMLS as distributed by MLS GRID. This data may not be complete. We recommend contacting the local school district to confirm school assignments for this home.
- Loading
