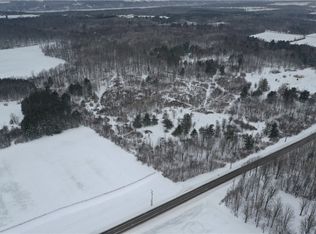Closed
$870,000
4887 Old Bath Rd, Dundee, NY 14837
3beds
3,000sqft
Single Family Residence
Built in 1986
70.5 Acres Lot
$915,000 Zestimate®
$290/sqft
$3,238 Estimated rent
Home value
$915,000
$869,000 - $970,000
$3,238/mo
Zestimate® history
Loading...
Owner options
Explore your selling options
What's special
Amazing Homestead located on 70.5 acres w 10 acres of that being tillable. Home is a 2-story colonial with open 2 story grand foyer. Living room, family room, granite countertop kitchen, formal dining room, breakfast room overlooking scenic back yard, 3 bedrooms, 3 bathrooms, and first floor laundry. Full walk out basement for lots of storage, and a 2-car attached garage. 2 heat sources for the baseboard hot water heat, one being wood and the other is propane. Out buildings are workshop/ Maintenace shop, and big pole barn. Land is made up of 10.5 acres open tillable, 10 pines and 40 +/- hardwoods. Don't miss out on this beautiful piece of property.
Zillow last checked: 8 hours ago
Listing updated: September 22, 2025 at 01:42pm
Listed by:
Dale A Lane 315-536-7446,
Keuka Lake & Land Realty
Bought with:
Austin J. Lapp, 10491205094
Wine Trail Properties, LLC
Source: NYSAMLSs,MLS#: R1617933 Originating MLS: Rochester
Originating MLS: Rochester
Facts & features
Interior
Bedrooms & bathrooms
- Bedrooms: 3
- Bathrooms: 3
- Full bathrooms: 3
- Main level bathrooms: 1
Heating
- Propane, Wood, Baseboard, Hot Water
Cooling
- Wall Unit(s)
Appliances
- Included: Dryer, Dishwasher, Electric Oven, Electric Range, Microwave, Refrigerator, Tankless Water Heater, Washer, Water Softener Owned
- Laundry: Main Level
Features
- Ceiling Fan(s), Central Vacuum, Entrance Foyer, Separate/Formal Living Room, Granite Counters, Country Kitchen, Kitchen Island, Storage, Natural Woodwork, Bath in Primary Bedroom
- Flooring: Ceramic Tile, Hardwood, Varies
- Windows: Thermal Windows
- Basement: Exterior Entry,Full,Walk-Up Access
- Has fireplace: No
Interior area
- Total structure area: 3,000
- Total interior livable area: 3,000 sqft
Property
Parking
- Total spaces: 2
- Parking features: Attached, Electricity, Garage, Garage Door Opener
- Attached garage spaces: 2
Features
- Levels: Two
- Stories: 2
- Patio & porch: Covered, Deck, Open, Porch
- Exterior features: Deck, Gravel Driveway, Private Yard, See Remarks, Propane Tank - Owned
Lot
- Size: 70.50 Acres
- Dimensions: 1428 x 2000
- Features: Agricultural, Irregular Lot
Details
- Additional structures: Barn(s), Outbuilding
- Parcel number: 57200011100400010140120000
- Special conditions: Standard
- Horses can be raised: Yes
- Horse amenities: Horses Allowed
Construction
Type & style
- Home type: SingleFamily
- Architectural style: Two Story
- Property subtype: Single Family Residence
Materials
- Vinyl Siding, Copper Plumbing, PEX Plumbing
- Foundation: Poured
- Roof: Asphalt,Architectural,Shingle
Condition
- Resale
- Year built: 1986
Utilities & green energy
- Electric: Circuit Breakers
- Sewer: Septic Tank
- Water: Well
- Utilities for property: Electricity Connected, High Speed Internet Available
Community & neighborhood
Location
- Region: Dundee
Other
Other facts
- Listing terms: Cash,Conventional
Price history
| Date | Event | Price |
|---|---|---|
| 9/19/2025 | Sold | $870,000$290/sqft |
Source: | ||
| 6/27/2025 | Pending sale | $870,000$290/sqft |
Source: | ||
| 6/25/2025 | Listed for sale | $870,000+86999900%$290/sqft |
Source: | ||
| 10/29/2018 | Listing removed | $1 |
Source: Horning Auctions Company LLC #R1143512 Report a problem | ||
| 10/2/2018 | Listed for sale | $1 |
Source: Horning Auctions Company LLC #R1143512 Report a problem | ||
Public tax history
| Year | Property taxes | Tax assessment |
|---|---|---|
| 2024 | -- | $396,600 +15% |
| 2023 | -- | $345,000 |
| 2022 | -- | $345,000 |
Find assessor info on the county website
Neighborhood: 14837
Nearby schools
GreatSchools rating
- 2/10Dundee Elementary SchoolGrades: PK-6Distance: 4.2 mi
- 5/10Dundee Junior Senior High SchoolGrades: 7-12Distance: 4.2 mi
Schools provided by the listing agent
- District: Dundee
Source: NYSAMLSs. This data may not be complete. We recommend contacting the local school district to confirm school assignments for this home.
