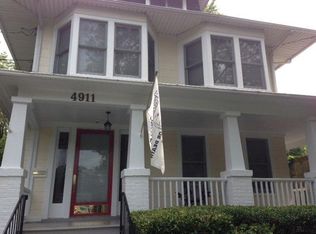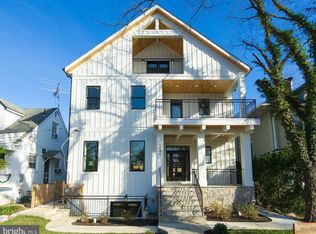Sold for $1,630,000
$1,630,000
4887 Macarthur Blvd NW, Washington, DC 20007
4beds
3,509sqft
Single Family Residence
Built in 1912
4,994 Square Feet Lot
$1,782,600 Zestimate®
$465/sqft
$6,452 Estimated rent
Home value
$1,782,600
$1.64M - $1.94M
$6,452/mo
Zestimate® history
Loading...
Owner options
Explore your selling options
What's special
Rented for $6000 per month, Excellent Walk score, Located in the heart of the Palisades, this fabulous farmhouse (1912) is totally updated for City living. Lots of character and charm with top appliances, open windows, Enclosed back garden that features a gazebo (artists, writers this is a gem). This four bedroom 2.5 bath house features a large gourmet kitchen, Living room, large dining room off the kitchen, lovely porch and downstairs office/library. The second floor has 3 Bedrooms and two large baths. The third floor has a fourth carpeted bedroom, lots of storage. The basement is perfect for playroom, another work from home space, yoga, etc. The owners have preserved all of the lovely old details of the house while modernizing it for a contemporary lifestyle. The back patio, artists gazebo, and expansive front porch offer so many places to gather in this very happy home. The house sits up and back off MacArthur so it feels very private, yet has all the conveniences of the shops, restaurants, schools, the Palisades public library are steps away. The Sunday farmers market, the canal toe path and Battery Park sledding hill are all a short walk away. The house has a very happy vibe.
Zillow last checked: 8 hours ago
Listing updated: June 16, 2023 at 07:57am
Listed by:
Connie Carter 202-491-6171,
Compass
Bought with:
Rachel Levey, SP98371969
Compass
Source: Bright MLS,MLS#: DCDC2069078
Facts & features
Interior
Bedrooms & bathrooms
- Bedrooms: 4
- Bathrooms: 3
- Full bathrooms: 2
- 1/2 bathrooms: 1
- Main level bathrooms: 1
Basement
- Area: 783
Heating
- Radiator, Natural Gas
Cooling
- Central Air, Electric
Appliances
- Included: Gas Water Heater
- Laundry: Lower Level
Features
- Built-in Features, Combination Dining/Living, Family Room Off Kitchen, Floor Plan - Traditional, Eat-in Kitchen, Kitchen Island, High Ceilings, 9'+ Ceilings
- Flooring: Hardwood, Laminate
- Doors: French Doors
- Windows: Casement, Window Treatments
- Basement: Partial,Heated,Improved,Rear Entrance,Sump Pump,Walk-Out Access,Water Proofing System
- Has fireplace: No
Interior area
- Total structure area: 3,910
- Total interior livable area: 3,509 sqft
- Finished area above ground: 3,127
- Finished area below ground: 382
Property
Parking
- Total spaces: 1
- Parking features: Concrete, Off Street, Driveway
- Has uncovered spaces: Yes
Accessibility
- Accessibility features: Accessible Hallway(s)
Features
- Levels: Four
- Stories: 4
- Patio & porch: Porch, Patio, Screened
- Exterior features: Play Area, Stone Retaining Walls, Balcony
- Pool features: None
- Fencing: Full,Wrought Iron
- Has view: Yes
- View description: Garden, Street, Trees/Woods
- Frontage length: Road Frontage: 30
Lot
- Size: 4,994 sqft
- Features: Chillum-Urban Land Complex
Details
- Additional structures: Above Grade, Below Grade, Outbuilding
- Parcel number: 1391//0823
- Zoning: RESIDENTIAL
- Special conditions: Standard
- Other equipment: See Remarks
Construction
Type & style
- Home type: SingleFamily
- Architectural style: Farmhouse/National Folk
- Property subtype: Single Family Residence
Materials
- Stucco, Masonry
- Foundation: Slab
Condition
- Excellent
- New construction: No
- Year built: 1912
- Major remodel year: 2020
Utilities & green energy
- Electric: 200+ Amp Service
- Sewer: Public Sewer
- Water: Public
- Utilities for property: Natural Gas Available, Electricity Available, Cable Available, Cable
Community & neighborhood
Location
- Region: Washington
- Subdivision: Palisades
Other
Other facts
- Listing agreement: Exclusive Agency
- Listing terms: Conventional,Cash,Negotiable
- Ownership: Fee Simple
Price history
| Date | Event | Price |
|---|---|---|
| 6/16/2023 | Sold | $1,630,000-1.2%$465/sqft |
Source: | ||
| 5/23/2023 | Pending sale | $1,649,000$470/sqft |
Source: | ||
| 11/8/2022 | Listing removed | $1,649,000$470/sqft |
Source: | ||
| 10/25/2022 | Price change | $1,649,000-2.9%$470/sqft |
Source: | ||
| 10/7/2022 | Price change | $1,699,000-1.8%$484/sqft |
Source: | ||
Public tax history
| Year | Property taxes | Tax assessment |
|---|---|---|
| 2025 | $11,575 +9.8% | $1,634,960 +23.1% |
| 2024 | $10,546 -4% | $1,327,780 +2.7% |
| 2023 | $10,984 +3.3% | $1,292,290 +3.3% |
Find assessor info on the county website
Neighborhood: Berkley
Nearby schools
GreatSchools rating
- 7/10Key Elementary SchoolGrades: PK-5Distance: 0.6 mi
- 6/10Hardy Middle SchoolGrades: 6-8Distance: 1.6 mi
- 7/10Jackson-Reed High SchoolGrades: 9-12Distance: 2.4 mi
Schools provided by the listing agent
- Elementary: Key
- Middle: Deal Junior High School
- High: Jackson-reed
- District: District Of Columbia Public Schools
Source: Bright MLS. This data may not be complete. We recommend contacting the local school district to confirm school assignments for this home.
Get pre-qualified for a loan
At Zillow Home Loans, we can pre-qualify you in as little as 5 minutes with no impact to your credit score.An equal housing lender. NMLS #10287.
Sell with ease on Zillow
Get a Zillow Showcase℠ listing at no additional cost and you could sell for —faster.
$1,782,600
2% more+$35,652
With Zillow Showcase(estimated)$1,818,252

