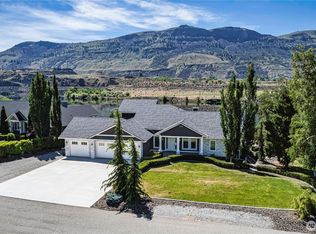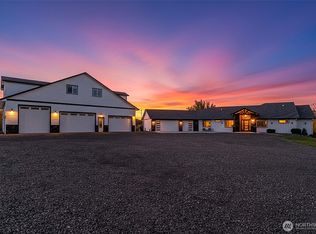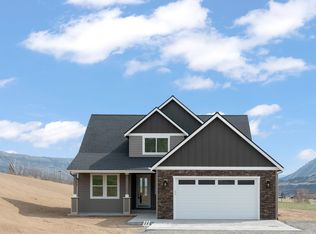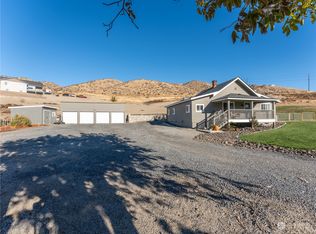Sold
Listed by:
Shelley Mazzaferro,
John L. Scott Mill Creek
Bought with: Accolade Properties
$751,535
4886 Hurst Landing Road, Rock Island, WA 98850
4beds
3,901sqft
Single Family Residence
Built in 2019
0.46 Acres Lot
$1,577,800 Zestimate®
$193/sqft
$4,058 Estimated rent
Home value
$1,577,800
$1.40M - $1.77M
$4,058/mo
Zestimate® history
Loading...
Owner options
Explore your selling options
What's special
Exceptional waterfront home in gated Hurst Landing Shores. Experience the best in design and architecture with premium materials including, European wide plank engineered oak hardwood flooring, custom kitchen cabinetry, quartz countertops, wolf/subzero appliances, wine bar, gas fireplace and decorative hand-hewn cut wood timbers from the 1800's. This 4-bedroom floor plan has en-suite baths, bonus room, and covered outdoor living to enjoy year-round complete w/built-in BBQ. Lushly landscaped property w/private access to the river and community marina with your own boat slip. Have fun at Mission Ridge ski-resort, bike, hike or golf. Luxurious waterfront living with views you won't want to miss!
Zillow last checked: 8 hours ago
Listing updated: May 12, 2023 at 02:00pm
Listed by:
Shelley Mazzaferro,
John L. Scott Mill Creek
Bought with:
Sarah Laidler, 23787
Accolade Properties
Source: NWMLS,MLS#: 2049565
Facts & features
Interior
Bedrooms & bathrooms
- Bedrooms: 4
- Bathrooms: 4
- 3/4 bathrooms: 4
- Main level bedrooms: 4
Primary bedroom
- Level: Main
Bedroom
- Level: Main
Bedroom
- Level: Main
Bedroom
- Level: Main
Bathroom three quarter
- Level: Main
Bathroom three quarter
- Level: Main
Bathroom three quarter
- Level: Main
Bathroom three quarter
- Level: Main
Bonus room
- Level: Second
Dining room
- Level: Main
Entry hall
- Level: Main
Other
- Level: Lower
Great room
- Level: Main
Kitchen with eating space
- Level: Main
Utility room
- Level: Main
Heating
- Forced Air, Heat Pump
Cooling
- Central Air, Forced Air, Heat Pump, HEPA Air Filtration
Appliances
- Included: Dishwasher_, Double Oven, Microwave_, Refrigerator_, StoveRange_, Dishwasher, Microwave, Refrigerator, StoveRange
Features
- Bath Off Primary, Dining Room, Walk-In Pantry
- Flooring: Ceramic Tile, Engineered Hardwood, Carpet
- Windows: Double Pane/Storm Window
- Basement: Partially Finished
- Number of fireplaces: 1
- Fireplace features: Gas, Main Level: 1, FirePlace
Interior area
- Total structure area: 3,901
- Total interior livable area: 3,901 sqft
Property
Parking
- Total spaces: 3
- Parking features: Attached Garage
- Attached garage spaces: 3
Features
- Entry location: Main
- Patio & porch: Ceramic Tile, Wall to Wall Carpet, Bath Off Primary, Double Pane/Storm Window, Dining Room, Sprinkler System, Walk-In Closet(s), Walk-In Pantry, Wet Bar, FirePlace
- Has view: Yes
- View description: Mountain(s), River, See Remarks, Territorial
- Has water view: Yes
- Water view: River
- Waterfront features: Bank-Low
- Frontage length: Waterfront Ft: 100
Lot
- Size: 0.46 Acres
- Features: Cul-De-Sac, Paved, Cable TV, Deck, Dock, Fenced-Partially, Gated Entry, High Speed Internet, Irrigation, Moorage, Propane, Sprinkler System
- Topography: Level,Sloped
- Residential vegetation: Brush
Details
- Parcel number: 64400000100
- Special conditions: Standard
Construction
Type & style
- Home type: SingleFamily
- Architectural style: Craftsman
- Property subtype: Single Family Residence
Materials
- Stone, Wood Siding
- Foundation: Poured Concrete
- Roof: Composition
Condition
- Very Good
- Year built: 2019
- Major remodel year: 2019
Details
- Builder name: Van Lith Developments, Inc
Utilities & green energy
- Electric: Company: Douglas County PUD
- Sewer: Septic Tank, Company: Septic
- Water: Community, Shares, Company: Hurst Landing Shores
Community & neighborhood
Community
- Community features: Boat Launch, CCRs
Location
- Region: East Wenatchee
- Subdivision: Rock Island
HOA & financial
HOA
- HOA fee: $339 quarterly
Other
Other facts
- Listing terms: Conventional
- Cumulative days on market: 745 days
Price history
| Date | Event | Price |
|---|---|---|
| 8/31/2023 | Sold | $751,535-54.4%$193/sqft |
Source: Public Record Report a problem | ||
| 5/12/2023 | Sold | $1,649,000$423/sqft |
Source: | ||
| 4/3/2023 | Pending sale | $1,649,000$423/sqft |
Source: | ||
| 3/31/2023 | Listed for sale | $1,649,000+26.5%$423/sqft |
Source: | ||
| 10/3/2018 | Sold | $1,303,567+434.2%$334/sqft |
Source: | ||
Public tax history
| Year | Property taxes | Tax assessment |
|---|---|---|
| 2024 | $11,664 -5% | $1,448,900 -0.4% |
| 2023 | $12,277 +8.2% | $1,454,100 +26.5% |
| 2022 | $11,346 +14.6% | $1,149,900 +32.1% |
Find assessor info on the county website
Neighborhood: 98850
Nearby schools
GreatSchools rating
- 4/10Rock Island Elementary SchoolGrades: K-6Distance: 1.1 mi
- 3/10Eastmont Senior High SchoolGrades: 10-12Distance: 5.2 mi
Schools provided by the listing agent
- Elementary: Rock Isl Elem
- Middle: Eastmont Jnr High
- High: Eastmont Snr High
Source: NWMLS. This data may not be complete. We recommend contacting the local school district to confirm school assignments for this home.
Get pre-qualified for a loan
At Zillow Home Loans, we can pre-qualify you in as little as 5 minutes with no impact to your credit score.An equal housing lender. NMLS #10287.



