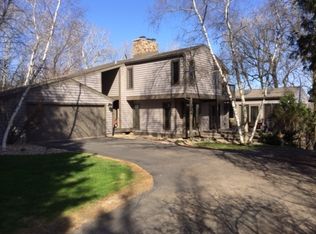Closed
$1,100,000
4886 Foxfire Trail, Middleton, WI 53562
5beds
4,091sqft
Single Family Residence
Built in 1983
1.88 Acres Lot
$1,113,100 Zestimate®
$269/sqft
$3,960 Estimated rent
Home value
$1,113,100
$1.05M - $1.18M
$3,960/mo
Zestimate® history
Loading...
Owner options
Explore your selling options
What's special
*LOW TAXES*5 MINUTES TO ES/MS/HS*2 MINUTES TO BELTLINE HWY & 5 MINUTES TO SHOPPING*15 MINUTES TO UW & HOSPITAL*PRIVATE 1.88AC LOT, 4,100 SQ FT CUSTOM HOME in MIDDLETON SCHOOL DISTRICT*. Tucked away in the MOST enchanting neighborhood setting, this well-built custom home is situated on private & spacious wooded lot in the heart of Middleton! COUNTRY LIVING IN THE CITY & a view of the Capitol from your Master Bedroom Window! Professionally renovated/updated by EXPERIENCED Designer using QUALITY Contractors. See Features List to appreciate all the UPDATES this home has to offer the new owners. Home boasts HUGE Chefs kitchen, 5 bdrms (#5 is BONUS loft space above garage), 4 bathrooms, & Generational/In-Law Suite (w/priv. entry), offering flexibility for array of living/renting arrangements.
Zillow last checked: 8 hours ago
Listing updated: September 25, 2025 at 08:39pm
Listed by:
Michael Klubertanz Pref:608-712-3987,
Restaino & Associates
Bought with:
The Hub Team
Source: WIREX MLS,MLS#: 1997386 Originating MLS: South Central Wisconsin MLS
Originating MLS: South Central Wisconsin MLS
Facts & features
Interior
Bedrooms & bathrooms
- Bedrooms: 5
- Bathrooms: 4
- Full bathrooms: 3
- 1/2 bathrooms: 1
Primary bedroom
- Level: Upper
- Area: 360
- Dimensions: 20 x 18
Bedroom 2
- Level: Upper
- Area: 169
- Dimensions: 13 x 13
Bedroom 3
- Level: Upper
- Area: 143
- Dimensions: 13 x 11
Bedroom 4
- Level: Lower
- Area: 204
- Dimensions: 17 x 12
Bedroom 5
- Level: Upper
- Area: 448
- Dimensions: 28 x 16
Bathroom
- Features: Whirlpool, At least 1 Tub, Master Bedroom Bath: Full, Master Bedroom Bath, Master Bedroom Bath: Walk-In Shower, Master Bedroom Bath: Tub/No Shower
Dining room
- Level: Main
- Area: 154
- Dimensions: 14 x 11
Family room
- Level: Lower
- Area: 299
- Dimensions: 23 x 13
Kitchen
- Level: Main
- Area: 289
- Dimensions: 17 x 17
Living room
- Level: Main
- Area: 322
- Dimensions: 23 x 14
Office
- Level: Main
- Area: 143
- Dimensions: 13 x 11
Heating
- Natural Gas, Forced Air
Cooling
- Central Air
Appliances
- Included: Range/Oven, Refrigerator, Dishwasher, Microwave, Freezer, Disposal, Washer, Dryer, Water Softener
Features
- Walk-In Closet(s), Cathedral/vaulted ceiling, Separate Quarters, High Speed Internet, Breakfast Bar, Pantry, Kitchen Island
- Flooring: Wood or Sim.Wood Floors
- Windows: Skylight(s), Low Emissivity Windows
- Basement: Full,Exposed,Full Size Windows,Walk-Out Access,Finished,8'+ Ceiling,Concrete
Interior area
- Total structure area: 4,091
- Total interior livable area: 4,091 sqft
- Finished area above ground: 3,135
- Finished area below ground: 956
Property
Parking
- Total spaces: 2
- Parking features: 2 Car, Attached, Heated Garage, Garage Door Opener
- Attached garage spaces: 2
Features
- Levels: Two
- Stories: 2
- Patio & porch: Deck, Patio, Screened porch
- Has spa: Yes
- Spa features: Bath
Lot
- Size: 1.88 Acres
- Features: Wooded
Details
- Parcel number: 080835421006
- Zoning: G1
- Special conditions: Arms Length
Construction
Type & style
- Home type: SingleFamily
- Architectural style: Contemporary
- Property subtype: Single Family Residence
Materials
- Wood Siding, Stone
Condition
- 21+ Years
- New construction: No
- Year built: 1983
Utilities & green energy
- Sewer: Septic Tank
- Water: Well
- Utilities for property: Cable Available
Community & neighborhood
Security
- Security features: Security System
Location
- Region: Middleton
- Subdivision: Cherry Hill
- Municipality: Springfield
Price history
| Date | Event | Price |
|---|---|---|
| 9/22/2025 | Sold | $1,100,000-8.3%$269/sqft |
Source: | ||
| 8/10/2025 | Pending sale | $1,199,900$293/sqft |
Source: | ||
| 7/2/2025 | Price change | $1,199,900-4%$293/sqft |
Source: | ||
| 6/23/2025 | Price change | $1,249,900-3.8%$306/sqft |
Source: | ||
| 5/23/2025 | Price change | $1,299,000-3.8%$318/sqft |
Source: | ||
Public tax history
| Year | Property taxes | Tax assessment |
|---|---|---|
| 2024 | $9,697 +5.3% | $499,500 |
| 2023 | $9,206 +5.6% | $499,500 |
| 2022 | $8,722 +1% | $499,500 |
Find assessor info on the county website
Neighborhood: 53562
Nearby schools
GreatSchools rating
- 6/10Northside Elementary SchoolGrades: PK-4Distance: 0.7 mi
- 8/10Kromrey Middle SchoolGrades: 5-8Distance: 1.3 mi
- 9/10Middleton High SchoolGrades: 9-12Distance: 1.6 mi
Schools provided by the listing agent
- Elementary: Northside
- Middle: Kromrey
- High: Middleton
- District: Middleton-Cross Plains
Source: WIREX MLS. This data may not be complete. We recommend contacting the local school district to confirm school assignments for this home.

Get pre-qualified for a loan
At Zillow Home Loans, we can pre-qualify you in as little as 5 minutes with no impact to your credit score.An equal housing lender. NMLS #10287.
