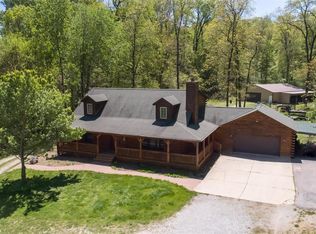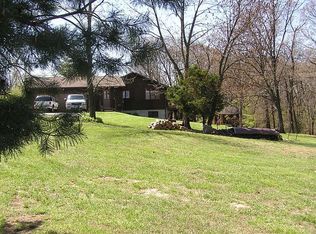Closed
Listing Provided by:
Rodney Wallner 314-250-5050,
Berkshire Hathaway HomeServices Select Properties
Bought with: Strano & Associates, Ltd
Price Unknown
4885 Werner Rd, High Ridge, MO 63049
3beds
2,075sqft
Single Family Residence
Built in 1994
5 Acres Lot
$534,000 Zestimate®
$--/sqft
$2,490 Estimated rent
Home value
$534,000
$470,000 - $609,000
$2,490/mo
Zestimate® history
Loading...
Owner options
Explore your selling options
What's special
A new front door, 2 car garage, covered porch and leaf guard gutters enhance the curb appeal of this charming Cape Cod home, set on a private 5 acres. Inside, the bright, open floor plan combines timeless charm with beautiful updates. The kitchen features white cabinetry, a complimenting subway tile backsplash, stainless steel appliances, butlers pantry & a center island/breakfast bar. The adjoining breakfast room offers easy access to a screened-in porch, perfect for enjoying the views of the park-like backyard. The main level also includes a formal sitting room with a gas fireplace, a cozy living room, a formal dining room, & a spacious primary bedroom with an en-suite bath, complete with double sinks, a shower, & a soaking tub. Convenient main floor laundry & a half bath complete the main floor. Upstairs, 2 bedrooms share a full hall bath. The finished walk-out lower level provides additional living space with family/rec room, rough-in for a fireplace & potential for a 4th bedroom!
Zillow last checked: 8 hours ago
Listing updated: April 28, 2025 at 05:22pm
Listing Provided by:
Rodney Wallner 314-250-5050,
Berkshire Hathaway HomeServices Select Properties
Bought with:
Stacey LaCroix, 2005024004
Strano & Associates, Ltd
Source: MARIS,MLS#: 24073262 Originating MLS: St. Louis Association of REALTORS
Originating MLS: St. Louis Association of REALTORS
Facts & features
Interior
Bedrooms & bathrooms
- Bedrooms: 3
- Bathrooms: 3
- Full bathrooms: 2
- 1/2 bathrooms: 1
- Main level bathrooms: 2
- Main level bedrooms: 1
Heating
- Forced Air, Propane
Cooling
- Attic Fan, Ceiling Fan(s), Central Air, Electric
Appliances
- Included: Electric Water Heater
- Laundry: Main Level
Features
- Kitchen/Dining Room Combo, Separate Dining, Open Floorplan, Walk-In Closet(s), Breakfast Bar, Breakfast Room, Butler Pantry, Custom Cabinetry, Eat-in Kitchen, Pantry, Solid Surface Countertop(s), Double Vanity, Tub
- Flooring: Carpet, Hardwood
- Basement: Partially Finished,Concrete,Storage Space,Walk-Out Access
- Number of fireplaces: 1
- Fireplace features: Recreation Room, Family Room
Interior area
- Total structure area: 2,075
- Total interior livable area: 2,075 sqft
- Finished area above ground: 1,739
- Finished area below ground: 336
Property
Parking
- Total spaces: 2
- Parking features: Attached, Garage, Garage Door Opener, Oversized, Off Street
- Attached garage spaces: 2
Features
- Levels: One and One Half
- Patio & porch: Covered, Screened
Lot
- Size: 5 Acres
- Features: Level
Details
- Parcel number: 024.018.04001002
- Special conditions: Standard
Construction
Type & style
- Home type: SingleFamily
- Architectural style: Other
- Property subtype: Single Family Residence
Condition
- Year built: 1994
Utilities & green energy
- Sewer: Septic Tank
- Water: Well
- Utilities for property: Natural Gas Available
Community & neighborhood
Location
- Region: High Ridge
- Subdivision: None
Other
Other facts
- Listing terms: Cash,Conventional,FHA,VA Loan
- Ownership: Private
- Road surface type: Asphalt
Price history
| Date | Event | Price |
|---|---|---|
| 12/27/2024 | Sold | -- |
Source: | ||
| 12/2/2024 | Pending sale | $499,999$241/sqft |
Source: | ||
| 11/28/2024 | Listed for sale | $499,999+68.6%$241/sqft |
Source: | ||
| 7/10/2008 | Sold | -- |
Source: Agent Provided Report a problem | ||
| 2/28/2008 | Listing removed | $296,500$143/sqft |
Source: RealBird #775613 Report a problem | ||
Public tax history
| Year | Property taxes | Tax assessment |
|---|---|---|
| 2025 | $2,621 +6.5% | $36,800 +7.9% |
| 2024 | $2,462 +0.5% | $34,100 |
| 2023 | $2,449 -0.1% | $34,100 |
Find assessor info on the county website
Neighborhood: 63049
Nearby schools
GreatSchools rating
- 7/10Murphy Elementary SchoolGrades: K-5Distance: 1.5 mi
- 5/10Wood Ridge Middle SchoolGrades: 6-8Distance: 1.4 mi
- 6/10Northwest High SchoolGrades: 9-12Distance: 9.3 mi
Schools provided by the listing agent
- Elementary: Murphy Elem.
- Middle: Northwest Valley School
- High: Northwest High
Source: MARIS. This data may not be complete. We recommend contacting the local school district to confirm school assignments for this home.
Get a cash offer in 3 minutes
Find out how much your home could sell for in as little as 3 minutes with a no-obligation cash offer.
Estimated market value$534,000
Get a cash offer in 3 minutes
Find out how much your home could sell for in as little as 3 minutes with a no-obligation cash offer.
Estimated market value
$534,000

