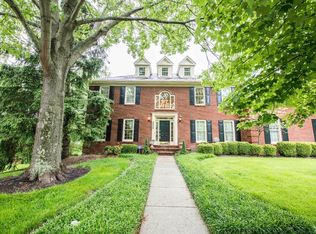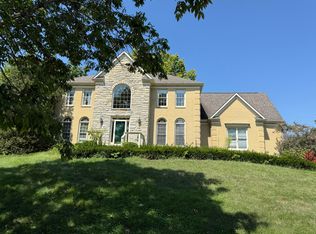Sold for $610,000
$610,000
4885 Pleasant Grove Rd, Lexington, KY 40515
5beds
4,629sqft
Single Family Residence
Built in 1990
0.3 Acres Lot
$667,700 Zestimate®
$132/sqft
$3,393 Estimated rent
Home value
$667,700
$621,000 - $721,000
$3,393/mo
Zestimate® history
Loading...
Owner options
Explore your selling options
What's special
Stately two story with side entry garage on beautiful street in popular Hartland community. This home has a picket fence and a nice, private backyard with mature trees as well as an expanded outside deck. Big ticket items in this home have been updated including kitchen and master bath. Lots of hardwood including stairs & upstairs hallway. Formal dining room, formal living room & an office featuring judges paneling and a closet are all on the first floor. Powder room with bowl vanity on main level. Huge family room with wood wainscotting and big fireplace with gas starter and decorative wood above mantel. Kitchen has been updated with painted cabinets, granite counters, double oven and newer refrigerator and microwave. Island in kitchen is movable with original island in family that can stay. Tile kitchen flooring and double door pantry. Eating area overlooks picturesque rear yard with new french doors.. Primary suite is triple vaulted with fabulous primary bath featuring heated herringbone black & white tiled floor, lovely soaking tub, endless glass shower with seat, double vanity (with above bowls on vanity) plus double windows for lots of light. Laundry also has a window which is always preferred. Additional bedrooms are all nicely sized with double closets. Hardwood steps to lower level family room and additional fifth bedroom with window but no egress. Wet bar in huge rec room, full bath plus storage with shelves. New roof, insulated garage door, nest thermostats, 1 year old and 8 years old HVAC. Swim, pickleball, clubhouse, and tennis are available.
Zillow last checked: 8 hours ago
Listing updated: August 28, 2025 at 10:25pm
Listed by:
Melinda Duncan 859-396-9034,
RE/MAX Creative Realty
Bought with:
Beth Bell Brown, 190529
Rector Hayden Realtors
Source: Imagine MLS,MLS#: 24002234
Facts & features
Interior
Bedrooms & bathrooms
- Bedrooms: 5
- Bathrooms: 4
- Full bathrooms: 3
- 1/2 bathrooms: 1
Primary bedroom
- Level: Second
Bedroom 1
- Level: Second
Bedroom 2
- Level: Second
Bedroom 3
- Level: Second
Bedroom 4
- Level: Lower
Bathroom 1
- Description: Full Bath
- Level: Second
Bathroom 2
- Description: Full Bath
- Level: Second
Bathroom 3
- Description: Full Bath
- Level: Lower
Bathroom 4
- Description: Half Bath
- Level: First
Dining room
- Level: First
Dining room
- Level: First
Family room
- Level: First
Family room
- Level: First
Foyer
- Level: First
Foyer
- Level: First
Kitchen
- Level: First
Living room
- Level: First
Living room
- Level: First
Office
- Level: First
Recreation room
- Level: Lower
Recreation room
- Level: Lower
Heating
- Forced Air, Natural Gas, Zoned
Cooling
- Electric, Zoned
Appliances
- Included: Disposal, Microwave, Cooktop
- Laundry: Electric Dryer Hookup, Washer Hookup
Features
- Entrance Foyer, Eat-in Kitchen, Wet Bar, Walk-In Closet(s), Ceiling Fan(s)
- Flooring: Carpet, Hardwood, Laminate, Tile
- Windows: Insulated Windows, Window Treatments, Blinds
- Basement: Finished,Full
- Has fireplace: Yes
- Fireplace features: Family Room, Gas Starter
Interior area
- Total structure area: 4,629
- Total interior livable area: 4,629 sqft
- Finished area above ground: 3,231
- Finished area below ground: 1,398
Property
Parking
- Total spaces: 2
- Parking features: Attached Garage, Driveway, Garage Faces Side
- Garage spaces: 2
- Has uncovered spaces: Yes
Features
- Levels: Two
- Patio & porch: Deck
- Fencing: Wood
- Has view: Yes
- View description: Neighborhood
Lot
- Size: 0.30 Acres
- Features: Wooded
Details
- Parcel number: 20069010
Construction
Type & style
- Home type: SingleFamily
- Property subtype: Single Family Residence
Materials
- Brick Veneer
- Foundation: Concrete Perimeter
- Roof: Dimensional Style,Shingle
Condition
- New construction: No
- Year built: 1990
Utilities & green energy
- Sewer: Public Sewer
- Water: Public
- Utilities for property: Electricity Connected, Natural Gas Connected, Sewer Connected, Water Connected
Community & neighborhood
Community
- Community features: Park, Tennis Court(s), Pool
Location
- Region: Lexington
- Subdivision: Hartland
HOA & financial
HOA
- HOA fee: $775 annually
- Amenities included: Recreation Facilities
- Services included: Insurance, Maintenance Grounds
Price history
| Date | Event | Price |
|---|---|---|
| 7/26/2024 | Sold | $610,000-2.4%$132/sqft |
Source: | ||
| 6/27/2024 | Pending sale | $625,000$135/sqft |
Source: | ||
| 6/10/2024 | Price change | $625,000-3.8%$135/sqft |
Source: | ||
| 5/4/2024 | Price change | $650,000-1.5%$140/sqft |
Source: | ||
| 2/7/2024 | Listed for sale | $660,000-0.8%$143/sqft |
Source: | ||
Public tax history
| Year | Property taxes | Tax assessment |
|---|---|---|
| 2023 | $4,823 -4.6% | $436,400 |
| 2022 | $5,057 | $436,400 |
| 2021 | $5,057 -0.3% | $436,400 |
Find assessor info on the county website
Neighborhood: 40515
Nearby schools
GreatSchools rating
- 4/10Millcreek Elementary SchoolGrades: PK-5Distance: 1.6 mi
- 5/10Tates Creek Middle SchoolGrades: 6-8Distance: 2.1 mi
- 5/10Tates Creek High SchoolGrades: 9-12Distance: 2 mi
Schools provided by the listing agent
- Elementary: Millcreek
- Middle: Tates Creek
- High: Tates Creek
Source: Imagine MLS. This data may not be complete. We recommend contacting the local school district to confirm school assignments for this home.
Get pre-qualified for a loan
At Zillow Home Loans, we can pre-qualify you in as little as 5 minutes with no impact to your credit score.An equal housing lender. NMLS #10287.

