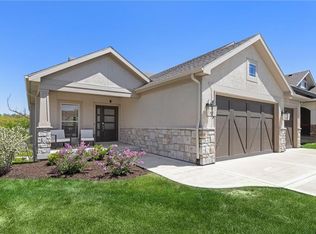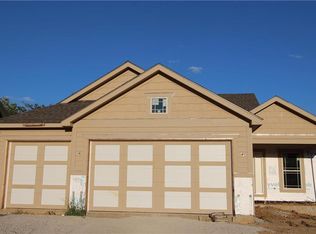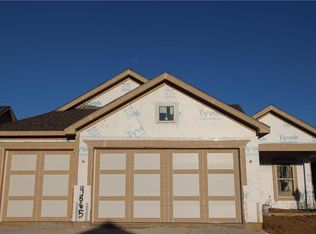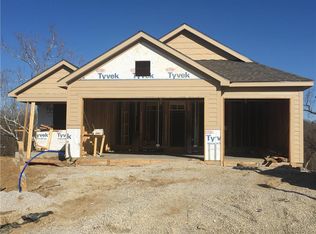New Northland Villa Community just minutes to downtown."The Rialto" built by Greenfield Investments, LLC! Outstanding reverse 1.5 story floor plan in beautiful Bella Ridge! Gorgeous custom kitchen with large center island, granite countertops, and walk-in pantry! Nice open great room with beautiful fireplace and high vaulted ceiling. Master suite includes terrific bath with whirlpool tub and closet with direct access to laundry. Lower level boasts a large rec room, 2 bedrooms, and nice bath. Large covered deck!
This property is off market, which means it's not currently listed for sale or rent on Zillow. This may be different from what's available on other websites or public sources.



