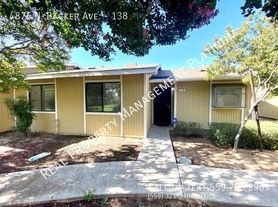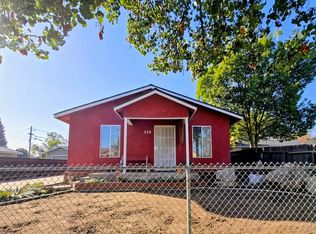3 BEDROOM / 2 BATH TOWNHOUSE FOR RENT
Open floor plan with a dining room that flows into the great room. The great room features tall ceilings with a fan, a cozy gas fireplace and slider to the back patio. Kitchen has a brand new microwave oven, lots of cabinets, plenty of counter space for meal prep, smooth electric cooktop/oven, and stainless steel dishwasher. Laminate flooring throughout. All 3 bedrooms are very spacious and have carpet. The isolated owner's suite has a large walk-in closet and access to the patio. Enjoy the community pool on those hot Fresno days! Good sized back patio to plant flowers or enjoy a BBQ!
REQUIREMENTS:
* Everyone 18+ needs to fill out their own application which includes a credit and background check. This is done through a third party and cost is $39.99 per applicant.
* Must be able to provide a valid photo ID
* Must be able to document work / salary history.
* Deposit is $1950 upon approved credit
* NO PETS
1 year lease
Rent includes front landscaping, water, trash and sewer
Tenant responsible for gas and electric
No Pets
No Smoking
Townhouse for rent
$1,950/mo
4885 N Backer Ave UNIT 124, Fresno, CA 93726
3beds
1,273sqft
Price may not include required fees and charges.
Townhouse
Available now
No pets
Central air
Hookups laundry
Off street parking
Forced air
What's special
Cozy gas fireplaceLarge walk-in closetOpen floor planStainless steel dishwasherLots of cabinetsGood sized back patio
- 22 days |
- -- |
- -- |
Zillow last checked: 9 hours ago
Listing updated: December 08, 2025 at 09:51am
Travel times
Facts & features
Interior
Bedrooms & bathrooms
- Bedrooms: 3
- Bathrooms: 2
- Full bathrooms: 2
Heating
- Forced Air
Cooling
- Central Air
Appliances
- Included: Dishwasher, Oven, WD Hookup
- Laundry: Hookups
Features
- WD Hookup, Walk In Closet
Interior area
- Total interior livable area: 1,273 sqft
Property
Parking
- Parking features: Off Street
- Details: Contact manager
Features
- Exterior features: Electricity not included in rent, Gas not included in rent, Heating system: Forced Air, Walk In Closet
Details
- Parcel number: 43070005
Construction
Type & style
- Home type: Townhouse
- Property subtype: Townhouse
Building
Management
- Pets allowed: No
Community & HOA
Location
- Region: Fresno
Financial & listing details
- Lease term: 1 Year
Price history
| Date | Event | Price |
|---|---|---|
| 12/8/2025 | Price change | $1,950-2.5%$2/sqft |
Source: Zillow Rentals | ||
| 12/1/2025 | Listed for rent | $2,000$2/sqft |
Source: Zillow Rentals | ||
| 11/21/2025 | Sold | $233,000-2.7%$183/sqft |
Source: Fresno MLS #627629 | ||
| 11/13/2025 | Pending sale | $239,500$188/sqft |
Source: Fresno MLS #627629 | ||
| 11/3/2025 | Price change | $239,500-2.2%$188/sqft |
Source: Fresno MLS #627629 | ||
Neighborhood: Hoover
Nearby schools
GreatSchools rating
- 4/10Vinland Elementary SchoolGrades: K-6Distance: 0.3 mi
- 7/10Tioga Middle SchoolGrades: 7-8Distance: 1.3 mi
- 3/10Herbert Hoover High SchoolGrades: 9-12Distance: 1.7 mi

