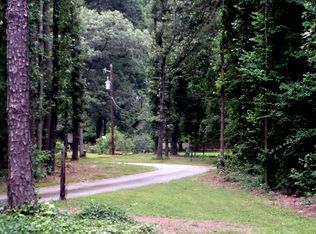Closed
$285,000
4885 Cook Rd SW, Stockbridge, GA 30281
3beds
2,130sqft
Single Family Residence
Built in 1979
2.1 Acres Lot
$278,300 Zestimate®
$134/sqft
$1,961 Estimated rent
Home value
$278,300
$242,000 - $320,000
$1,961/mo
Zestimate® history
Loading...
Owner options
Explore your selling options
What's special
NEW PRICE and This Home is ready for you to make it your very own! You will discover serenity in this beautifully custom-built home, nestled on a tranquil 2+/-acre lot with an amazing Detached mechanic's garage! Big spacious Great Room, Gourmet Kitchen w/loads of updated Oak cabinets, eat in area and a formal dining room or sunroom/bonus room off the kitchen! 3 Spacious bedrooms each with lots of closet space and 2 full baths! On the back of the home is a large den or rec room with wood burning stove that leads to a covered patio and big fenced back yard! Roof and hot water heater are appx 2 years old! Lots of custom features in this home plus a New water meter and County Water just installed and well on the property that you could easily make operational! You will be amazed at the custom brick driveway & walkways! The Mechanics Garage has reinforced floors that can hold up to 2 lifts, plus a tool room & big walk-in attic for storage! ADDITIONAL 8 acres is available behind the property see MLS. This home is Priced to Sell! Stockbridge address just inside Rockdale County, great location only 15-20 mins to I-20/I-285, Stockbridge, Conyers, Shopping, Hospital, Groceries!
Zillow last checked: 8 hours ago
Listing updated: April 08, 2025 at 08:54am
Listed by:
Rhonda Ross 770-616-6817,
RE/MAX SOUTHERN,
Felicia F Cook 770-876-1220,
RE/MAX SOUTHERN
Bought with:
Jenelle Hamilton, 389990
BHGRE Metro Brokers
Source: GAMLS,MLS#: 10450911
Facts & features
Interior
Bedrooms & bathrooms
- Bedrooms: 3
- Bathrooms: 2
- Full bathrooms: 2
- Main level bathrooms: 2
- Main level bedrooms: 3
Dining room
- Features: Separate Room
Kitchen
- Features: Country Kitchen, Pantry
Heating
- Central, Forced Air, Propane
Cooling
- Ceiling Fan(s), Central Air
Appliances
- Included: Dishwasher, Electric Water Heater, Microwave, Oven/Range (Combo)
- Laundry: In Hall, Laundry Closet
Features
- Master On Main Level
- Flooring: Carpet, Laminate
- Windows: Double Pane Windows
- Basement: None
- Has fireplace: No
- Common walls with other units/homes: No Common Walls
Interior area
- Total structure area: 2,130
- Total interior livable area: 2,130 sqft
- Finished area above ground: 2,130
- Finished area below ground: 0
Property
Parking
- Total spaces: 2
- Parking features: Detached, Garage, Kitchen Level, Parking Pad
- Has garage: Yes
- Has uncovered spaces: Yes
Accessibility
- Accessibility features: Accessible Doors
Features
- Levels: One
- Stories: 1
- Patio & porch: Patio, Porch
- Fencing: Back Yard,Chain Link,Fenced
Lot
- Size: 2.10 Acres
- Features: Level, Private
- Residential vegetation: Cleared, Partially Wooded
Details
- Additional structures: Garage(s), Shed(s), Workshop
- Parcel number: 004002009B
Construction
Type & style
- Home type: SingleFamily
- Architectural style: Country/Rustic,Ranch,Traditional
- Property subtype: Single Family Residence
Materials
- Block, Stucco
- Foundation: Slab
- Roof: Composition
Condition
- Resale
- New construction: No
- Year built: 1979
Utilities & green energy
- Sewer: Septic Tank
- Water: Public, Well
- Utilities for property: Cable Available, Electricity Available, Propane, Water Available
Community & neighborhood
Security
- Security features: Smoke Detector(s)
Community
- Community features: None
Location
- Region: Stockbridge
- Subdivision: none
HOA & financial
HOA
- Has HOA: No
- Services included: None
Other
Other facts
- Listing agreement: Exclusive Right To Sell
- Listing terms: Cash,Conventional,FHA,VA Loan
Price history
| Date | Event | Price |
|---|---|---|
| 4/8/2025 | Sold | $285,000-3.4%$134/sqft |
Source: | ||
| 2/18/2025 | Pending sale | $295,000$138/sqft |
Source: | ||
| 2/1/2025 | Listed for sale | $295,000-9.2%$138/sqft |
Source: | ||
| 2/1/2025 | Listing removed | $325,000$153/sqft |
Source: | ||
| 12/6/2024 | Price change | $325,000-4.4%$153/sqft |
Source: | ||
Public tax history
| Year | Property taxes | Tax assessment |
|---|---|---|
| 2024 | $1,646 +149.5% | $67,800 +12.5% |
| 2023 | $660 -42.2% | $60,280 +9.6% |
| 2022 | $1,141 -6.4% | $55,000 +5.3% |
Find assessor info on the county website
Neighborhood: 30281
Nearby schools
GreatSchools rating
- 5/10Lorraine Elementary SchoolGrades: PK-5Distance: 2.9 mi
- 8/10General Ray Davis Middle SchoolGrades: 6-8Distance: 3.1 mi
- 5/10Heritage High SchoolGrades: 9-12Distance: 6.1 mi
Schools provided by the listing agent
- Elementary: Lorraine
- Middle: Gen Ray Davis
- High: Heritage
Source: GAMLS. This data may not be complete. We recommend contacting the local school district to confirm school assignments for this home.
Get a cash offer in 3 minutes
Find out how much your home could sell for in as little as 3 minutes with a no-obligation cash offer.
Estimated market value
$278,300
