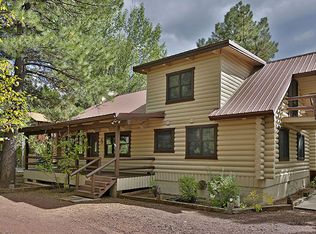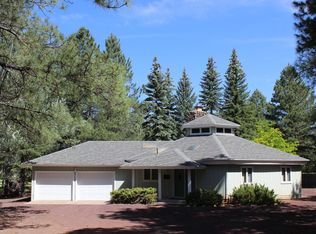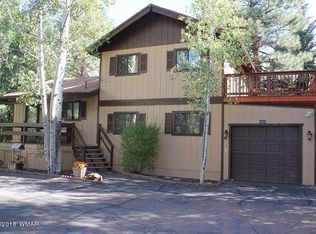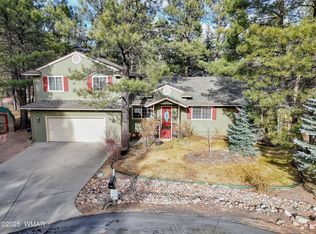*Great location*Paved drive & parking*Spacious great room floor plan w/2 master bedrooms*Walk-in closet*Jetted tub & walk-in tiled shower*Den/guest bedroom*Large 2-car Garage is heated & finished so can be used as Flex Bonus room*Separate storage room* 3 remodeled baths*Ceiling fans thru-out*Custom interior paint and NEW neutral carpet*Real HARDWOOD flooring*New septic system in 2015*Upgrades include PeachTree windows thru-out*Large kitchen w/island breakfast bar, oak cabinets, SS gas stove & appliances opens to great room* Skylights & T&G pine vaulted ceilings*Natural gas heating*Laundry room includes washer & gas dryer*Fenced backyard* Trex entry & back patio* Mature apple trees*Walking distance to Pinetop Lakes CC*Recreation Center privileges*Move-in ready*Owner/Agent*
This property is off market, which means it's not currently listed for sale or rent on Zillow. This may be different from what's available on other websites or public sources.




