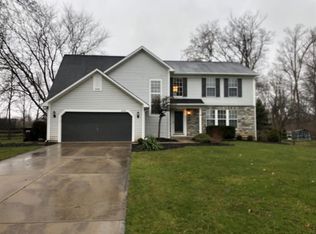52 Acres of privacy. Spectacular views across the valley. Well built and maintained home. Could be developed into 12 large lots.
This property is off market, which means it's not currently listed for sale or rent on Zillow. This may be different from what's available on other websites or public sources.
