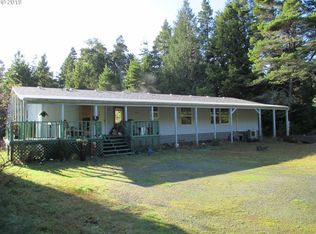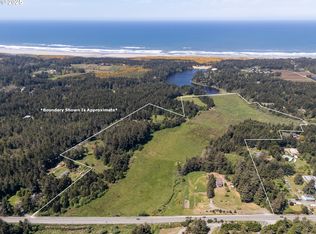VALUE PACKED BANDON COUNTRY HOME! 4 Bedroom, 2 bath triplewide on flat 2.28 gorgeous acres w/ 2 shops(1 immense- 30 x 60) & grand old trees, deck, pasture, apple orchard, wisteria, new paint & flooring, wood stove, great room, skylights & huge windows, master suite, split floor plan 3 bedrooms other end of house, dining or family room, laundry room, privately set back from highway. Fix up & clean out in progress so more photos coming.
This property is off market, which means it's not currently listed for sale or rent on Zillow. This may be different from what's available on other websites or public sources.


