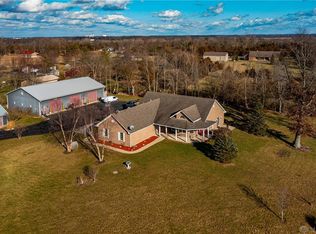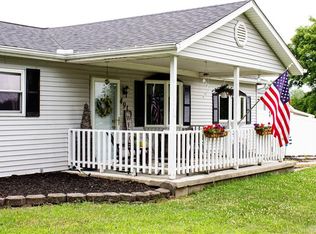Sold for $417,500
$417,500
4884 Shields Rd, Lewisburg, OH 45320
3beds
2,196sqft
Single Family Residence
Built in 2001
5.21 Acres Lot
$479,000 Zestimate®
$190/sqft
$2,052 Estimated rent
Home value
$479,000
$441,000 - $517,000
$2,052/mo
Zestimate® history
Loading...
Owner options
Explore your selling options
What's special
You’ll love this beautiful brick ranch but you will want to make it your own for the park-like 5.2 acres that include 1-acre stocked ponds & a desirable 46x72 heated pole barn. Country living at its best! As you approach the house, the covered porch invites you to sit & enjoy the views. The spacious family room has a cozy gas fireplace for cold OH nights. The large dining room has gorgeous water views all year long. The Chef’s kitchen is open to the family room and breakfast nook. The Master Suite had a jetted tub & shower, walk-in closet and its own private patio. The split floorplan has 2 bedrooms and a bath separated from the Master Suite for added privacy. To enjoy the scenic outdoors there are multiple patios and a huge deck with seating; perfect for outdoor gatherings. There are 5 garage bays between the attached garage & the pole barn. Additional updates: furnace, rebuilt dam & spillway, water heater. Don’t miss out on this perfect secluded setting. See the 3-D & Cinematic videos to see the floor plan. Call now for a private showing.Sellers need possession through 5/31/23.
Zillow last checked: 8 hours ago
Listing updated: May 10, 2024 at 12:08am
Listed by:
Tami Holmes 937-506-8360,
Tami Holmes Realty
Bought with:
Maggie Byrne, 2017000032
Home Experts Realty
Source: DABR MLS,MLS#: 882156 Originating MLS: Dayton Area Board of REALTORS
Originating MLS: Dayton Area Board of REALTORS
Facts & features
Interior
Bedrooms & bathrooms
- Bedrooms: 3
- Bathrooms: 2
- Full bathrooms: 2
- Main level bathrooms: 2
Primary bedroom
- Level: Main
- Dimensions: 16 x 16
Bedroom
- Level: Main
- Dimensions: 16 x 12
Bedroom
- Level: Main
- Dimensions: 11 x 10
Breakfast room nook
- Level: Main
- Dimensions: 9 x 6
Dining room
- Level: Main
- Dimensions: 13 x 12
Entry foyer
- Level: Main
- Dimensions: 7 x 5
Kitchen
- Level: Main
- Dimensions: 20 x 9
Living room
- Level: Main
- Dimensions: 19 x 17
Utility room
- Level: Main
- Dimensions: 8 x 7
Heating
- Forced Air, Propane
Cooling
- Central Air
Appliances
- Included: Disposal, Microwave, Refrigerator, Water Softener, Gas Water Heater
Features
- Ceiling Fan(s), Cathedral Ceiling(s), High Speed Internet, Jetted Tub, Kitchen/Family Room Combo, Laminate Counters, Pantry, Walk-In Closet(s)
- Windows: Double Pane Windows, Insulated Windows, Vinyl
- Number of fireplaces: 1
- Fireplace features: One, Gas
Interior area
- Total structure area: 2,196
- Total interior livable area: 2,196 sqft
Property
Parking
- Total spaces: 2
- Parking features: Barn, Detached, Four or more Spaces, Garage, Two Car Garage, Garage Door Opener, Storage
- Garage spaces: 2
Features
- Levels: One
- Stories: 1
- Patio & porch: Patio, Porch
- Exterior features: Fence, Porch, Patio, Storage
Lot
- Size: 5.21 Acres
Details
- Additional structures: Shed(s)
- Parcel number: K41630810000011000
- Zoning: Residential
- Zoning description: Residential
Construction
Type & style
- Home type: SingleFamily
- Architectural style: Ranch
- Property subtype: Single Family Residence
Materials
- Brick, Frame
- Foundation: Slab
Condition
- Year built: 2001
Utilities & green energy
- Sewer: Septic Tank
- Water: Private
- Utilities for property: Septic Available, Water Available, Cable Available
Community & neighborhood
Security
- Security features: Smoke Detector(s)
Location
- Region: Lewisburg
Other
Other facts
- Listing terms: Conventional,FHA,USDA Loan,VA Loan
Price history
| Date | Event | Price |
|---|---|---|
| 4/20/2023 | Sold | $417,500-0.6%$190/sqft |
Source: | ||
| 1/17/2023 | Listed for sale | $420,000+707.7%$191/sqft |
Source: | ||
| 6/27/1997 | Sold | $52,000$24/sqft |
Source: Public Record Report a problem | ||
Public tax history
| Year | Property taxes | Tax assessment |
|---|---|---|
| 2024 | $4,665 -8% | $117,850 |
| 2023 | $5,069 +26.7% | $117,850 +34% |
| 2022 | $4,002 +8.6% | $87,960 |
Find assessor info on the county website
Neighborhood: 45320
Nearby schools
GreatSchools rating
- 4/10Tri-County North Elementary SchoolGrades: PK-4Distance: 3.4 mi
- 5/10Tri-County North Middle SchoolGrades: 5-8Distance: 3.4 mi
- 7/10Tri-County North High SchoolGrades: 9-12Distance: 3.4 mi
Schools provided by the listing agent
- District: Tri County North
Source: DABR MLS. This data may not be complete. We recommend contacting the local school district to confirm school assignments for this home.

Get pre-qualified for a loan
At Zillow Home Loans, we can pre-qualify you in as little as 5 minutes with no impact to your credit score.An equal housing lender. NMLS #10287.

