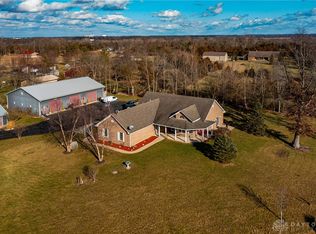You'll love this beautiful brick ranch but you will want to make it your own for the park-like 5.2 acres that include 1-acre stocked ponds & a desirable 46x72 heated pole barn. Country living at its best! As you approach the house, the covered porch invites you to sit & enjoy the views. The spacious family room has a cozy gas fireplace for cold OH nights. The large dining room has gorgeous water views all year long. The Chef's kitchen is open to the family room and breakfast nook. The Master Suite had a jetted tub & shower, walk-in closet and its own private patio. The split floorplan has 2 bedrooms and a bath separated from the Master Suite for added privacy. To enjoy the scenic outdoors there are multiple patios and a huge deck with seating; perfect for outdoor gatherings. There are 5 garage bays between the attached garage & the pole barn. Additional updates: furnace, rebuilt dam & spillway, water heater. Don't miss out on this perfect secluded setting. See the 3-D & Cinematic videos to see the floor plan. Call now for a private showing.Sellers need possession through 5/31/23.
This property is off market, which means it's not currently listed for sale or rent on Zillow. This may be different from what's available on other websites or public sources.
