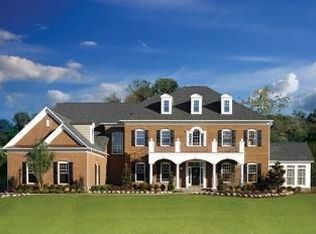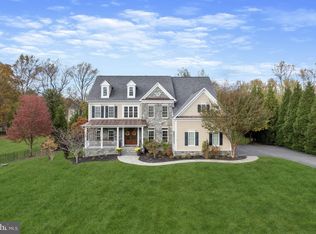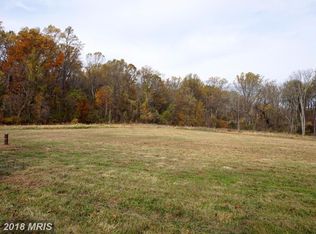Sold for $1,125,000
$1,125,000
4884 Castlebridge Rd, Ellicott City, MD 21042
4beds
6,050sqft
Single Family Residence
Built in 2011
1.14 Acres Lot
$1,118,200 Zestimate®
$186/sqft
$7,307 Estimated rent
Home value
$1,118,200
$1.05M - $1.19M
$7,307/mo
Zestimate® history
Loading...
Owner options
Explore your selling options
What's special
Discover this beautiful Colonial-style detached home in Ellicott City, offering four bedrooms, four full bathrooms, and a half bath. Inside, you’ll find a welcoming open floor plan with a mix of carpet, ceramic tile, and hardwood flooring. High ceilings throughout—including two-story, cathedral, and 9’+ ceilings—create an airy and spacious feel. Highlights include a bar, breakfast area, built-ins, crown moldings, and a dining area. The gourmet kitchen features upgraded countertops and stainless steel appliances. The primary bedroom boasts a walk-in closet, while the home also offers a relaxing sauna and a stall shower. Step outside to enjoy the private patio, set at the end of a quiet road for a quaint setting. The attached three-car garage provides ample parking and is wired for electric vehicles.
Zillow last checked: 8 hours ago
Listing updated: October 27, 2025 at 09:21am
Listed by:
Bob Chew 410-465-4440,
Samson Properties,
Listing Team: The Bob And Ronna Group, Co-Listing Agent: Michael A Thurnes 443-510-2918,
Samson Properties
Bought with:
Michelle Boucher
Keller Williams Lucido Agency
Source: Bright MLS,MLS#: MDHW2050650
Facts & features
Interior
Bedrooms & bathrooms
- Bedrooms: 4
- Bathrooms: 5
- Full bathrooms: 4
- 1/2 bathrooms: 1
- Main level bathrooms: 1
Basement
- Area: 1800
Heating
- Heat Pump, Natural Gas
Cooling
- Central Air, Electric
Appliances
- Included: Cooktop, Dishwasher, Disposal, Dryer, Exhaust Fan, Microwave, Double Oven, Oven/Range - Electric, Refrigerator, Six Burner Stove, Stainless Steel Appliance(s), Washer, Gas Water Heater
Features
- Additional Stairway, Attic, Bar, Breakfast Area, Built-in Features, Cedar Closet(s), Chair Railings, Crown Molding, Dining Area, Open Floorplan, Eat-in Kitchen, Kitchen - Galley, Kitchen - Gourmet, Kitchen Island, Recessed Lighting, Sauna, Bathroom - Stall Shower, Upgraded Countertops, Walk-In Closet(s), 2 Story Ceilings, 9'+ Ceilings, Cathedral Ceiling(s), Dry Wall, High Ceilings
- Flooring: Carpet, Ceramic Tile, Hardwood, Wood
- Windows: Screens, Storm Window(s), Vinyl Clad, Double Pane Windows, Low Emissivity Windows, Palladian
- Basement: Finished
- Number of fireplaces: 1
- Fireplace features: Glass Doors
Interior area
- Total structure area: 6,050
- Total interior livable area: 6,050 sqft
- Finished area above ground: 4,250
- Finished area below ground: 1,800
Property
Parking
- Total spaces: 3
- Parking features: Garage Faces Side, Driveway, Attached, On Street
- Attached garage spaces: 3
- Has uncovered spaces: Yes
Accessibility
- Accessibility features: None
Features
- Levels: Three
- Stories: 3
- Patio & porch: Patio
- Exterior features: Extensive Hardscape
- Pool features: None
Lot
- Size: 1.14 Acres
Details
- Additional structures: Above Grade, Below Grade
- Parcel number: 1403345289
- Zoning: RCDEO
- Special conditions: Standard
Construction
Type & style
- Home type: SingleFamily
- Architectural style: Colonial
- Property subtype: Single Family Residence
Materials
- Brick
- Foundation: Block
Condition
- New construction: No
- Year built: 2011
Details
- Builder name: WINCHESTER HOMES
Utilities & green energy
- Sewer: Private Septic Tank
- Water: Well
Community & neighborhood
Location
- Region: Ellicott City
- Subdivision: Riverwood
HOA & financial
HOA
- Has HOA: Yes
- HOA fee: $330 annually
Other
Other facts
- Listing agreement: Exclusive Right To Sell
- Listing terms: Conventional,FHA,VA Loan,Cash
- Ownership: Fee Simple
Price history
| Date | Event | Price |
|---|---|---|
| 10/2/2025 | Sold | $1,125,000-6.2%$186/sqft |
Source: | ||
| 9/12/2025 | Pending sale | $1,199,000$198/sqft |
Source: | ||
| 9/12/2025 | Listing removed | $1,199,000$198/sqft |
Source: | ||
| 9/9/2025 | Listed for sale | $1,199,000+41.1%$198/sqft |
Source: | ||
| 11/21/2017 | Sold | $850,000-2.2%$140/sqft |
Source: Public Record Report a problem | ||
Public tax history
| Year | Property taxes | Tax assessment |
|---|---|---|
| 2025 | -- | $1,026,467 +11.2% |
| 2024 | $10,394 +3.3% | $923,100 +3.3% |
| 2023 | $10,065 +3.4% | $893,867 -3.2% |
Find assessor info on the county website
Neighborhood: 21042
Nearby schools
GreatSchools rating
- 6/10Longfellow Elementary SchoolGrades: PK-5Distance: 1.9 mi
- 6/10Harpers Choice Middle SchoolGrades: 6-8Distance: 1.9 mi
- 6/10Wilde Lake High SchoolGrades: 9-12Distance: 2.7 mi
Schools provided by the listing agent
- District: Howard County Public School System
Source: Bright MLS. This data may not be complete. We recommend contacting the local school district to confirm school assignments for this home.
Get a cash offer in 3 minutes
Find out how much your home could sell for in as little as 3 minutes with a no-obligation cash offer.
Estimated market value$1,118,200
Get a cash offer in 3 minutes
Find out how much your home could sell for in as little as 3 minutes with a no-obligation cash offer.
Estimated market value
$1,118,200


