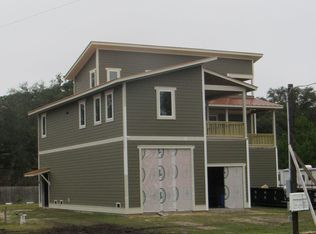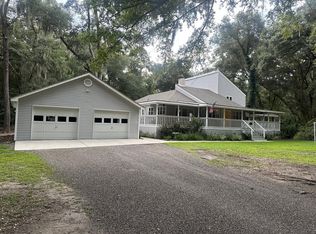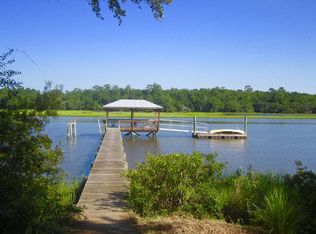A 1-acre pond surrounded by irises with a bridge to an island, a DEEP WATER dock, an outdoor kitchen, a koi pond with a waterfall, a grove of fruit-bearing trees, a pottery studio, and a gorgeous custom home with breathtaking vistas of Church Creek off Wadmalaw River are just a few aspects of this 18+-acre property on 650 ft. of shoreline that make it one-of-a-kind. With no detail overlooked, this home marries low maintenance and energy efficiency with custom luxury. Gorgeous artisan-made cabinetry and woodwork, wood & specialty tile flooring, custom doors & railings, and skip-trail walls exemplify the quality and character you'll find in this home. Whether you're looking for a tranquil retreat, an outdoor sportsman's paradise, a B & B, or an event venue, this property will not disappoint! Additional features include: - Amazing yard features a 1-acre fishing pond, a grove of fruit trees (4 pear, 2 plum, 1 fig, and 1 crab apple), a koi pond, an herb garden, a greenhouse, a storage/utility shed, and more. - The 1-acre pond is surrounded by beautiful purple irises and is fully stocked with bass for fishing, brim to feed the bass, and grass carp to keep the pond clean. It also features boxes for wood ducks and a rope bridge to an island with an adirondack bench made of cypress wood which CONVEYS and makes the perfect place to sit and watch the sunset. - Master suite on the main floor features views of the water, a gas fireplace, multiple closets (including a walk-in cedar closet), a huge master bathroom, and access to the back deck. - Master bath features a large soaking tub, a gas fireplace, a huge frameless shower, tile flooring, and a large vanity area with double sinks. - Bedrooms 2 and 3 are located upstairs in the main house, along with a full bathroom. All bedrooms have views of the water out the back. Bedroom 3 overlooks the 2-story family room and is enclosed by a custom artisan-made barn-style sliding door. It works perfectly as guest quarters or would make an ideal game room, upstairs sitting area, playroom, craft room, another office, etc. A curtain or screen could easily be added along the railing to offer additional privacy without permanently eliminating the lovely view. - Spacious screened-in-porch features 16-ft. ceilings, board & batten wainscoting, custom railings, pull-down sun shades, outdoor speakers, a hammock system, and a granite-topped credenza which CONVEYS with the home. - Highly energy efficient home with spray foam and blown-in insulation, geothermal HVACs, and Marathon water heaters. - Transferrable termite bond with Terminix - Diesel Ford tractor CONVEYS and mows the lawn in 1.5 hours. - Detached 2-car garage features tons of storage, a wine cellar/cabinet that CONVEYS, and a special canning kitchen complete with tile counters and an electric stove. - Huge FROG (finished room over garage) features maple flooring, built-in cabinets and shelving, a built-in desk, extra attic storage space, and is heated and cooled by a conventional HVAC. It is currently used as an office and workout area, but would make an excellent income unit, mother-in-law suite, man cave, or guest suite with the addition of a bathroom. - Sellers have a full set of plans (architectural and engineer drawings), construction estimates, and permits in hand to build a detached 900 sq. ft., 2 bedroom, 1 bath guest cottage, which would bring the property to a total of 3,894 sq. ft., 5 bedrooms and 3.5 baths with the potential for a 6th bedroom if the FROG is converted into a bedroom (would not be difficult to add a full bath in the FROG either). The full set of cottage plans are available for purchase. The cottage would make a great addition to the property if used as a Bed & Breakfast, event venue, or even just to give your guests ultimate privacy. More details available upon request. - There is no other property with this much to offer in the Charleston area. Don't let it slip away! Book your showing today!!
This property is off market, which means it's not currently listed for sale or rent on Zillow. This may be different from what's available on other websites or public sources.


