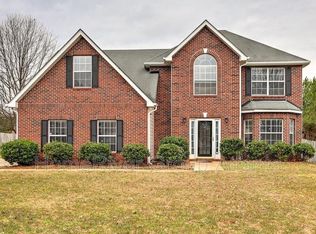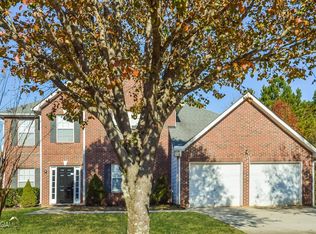Closed
$331,500
4883 Shipjack Ln, Decatur, GA 30035
4beds
2,344sqft
Single Family Residence, Residential
Built in 2003
0.4 Acres Lot
$322,000 Zestimate®
$141/sqft
$2,289 Estimated rent
Home value
$322,000
$290,000 - $357,000
$2,289/mo
Zestimate® history
Loading...
Owner options
Explore your selling options
What's special
Welcome home to this gorgeous and spacious 4-bedroom, 3.5-bathroom brick-front residence, perfectly situated on a tranquil cul-de-sac lot. This home exudes charm and elegance from the moment you arrive, with its striking brick façade and well-manicured landscaping. Step inside to discover a thoughtfully designed layout that offers both comfort and style. The open-concept kitchen is a chef's dream, featuring modern appliances, ample counter space, and a cozy eating area that's perfect for casual family meals. The kitchen flows seamlessly into the inviting family room, where a beautiful fireplace serves as the focal point, creating a warm and cozy atmosphere ideal for relaxing evenings or entertaining guests. The main floor also includes a formal living room and dining room, providing additional space for hosting dinners and special occasions. Upstairs, you’ll find the luxurious primary bedroom, complete with a generous walk-in closet and an ensuite bathroom that boasts a separate shower and tub, offering a spa-like retreat at the end of the day. Three additional well-sized bedrooms and two full bathrooms upstairs ensure plenty of space for family members or guests. The fenced-in backyard is a private oasis, offering a safe and secure environment for outdoor activities, gardening, or simply unwinding in the fresh air. There’s even extra storage space, perfect for keeping outdoor equipment or seasonal items neatly organized. The home also features a spacious 2-car garage, providing ample room for vehicles and additional storage. Located in a quiet cul-de-sac, this stunning brick-front home combines elegance, comfort, and convenience, making it the perfect place to create lasting memories. Don't miss the opportunity to make this exceptional property your own!
Zillow last checked: 8 hours ago
Listing updated: October 14, 2024 at 10:54pm
Listing Provided by:
Jonathan Love,
Virtual Properties Realty.com
Bought with:
Shana Rivers, 359658
The Atlanta Home Experts, LLC
Source: FMLS GA,MLS#: 7446695
Facts & features
Interior
Bedrooms & bathrooms
- Bedrooms: 4
- Bathrooms: 4
- Full bathrooms: 3
- 1/2 bathrooms: 1
Primary bedroom
- Features: Roommate Floor Plan
- Level: Roommate Floor Plan
Bedroom
- Features: Roommate Floor Plan
Primary bathroom
- Features: Double Vanity, Separate Tub/Shower, Whirlpool Tub
Dining room
- Features: Separate Dining Room
Kitchen
- Features: Eat-in Kitchen, Laminate Counters, Pantry, View to Family Room
Heating
- Central, Natural Gas
Cooling
- Ceiling Fan(s), Central Air
Appliances
- Included: Dishwasher, Gas Range, Gas Water Heater, Microwave, Refrigerator
- Laundry: In Kitchen, Laundry Room, Main Level
Features
- Double Vanity, Entrance Foyer 2 Story, Walk-In Closet(s)
- Flooring: Carpet, Other
- Windows: Insulated Windows
- Basement: None
- Attic: Pull Down Stairs
- Number of fireplaces: 1
- Fireplace features: Family Room
- Common walls with other units/homes: No Common Walls
Interior area
- Total structure area: 2,344
- Total interior livable area: 2,344 sqft
Property
Parking
- Total spaces: 2
- Parking features: Garage
- Garage spaces: 2
Accessibility
- Accessibility features: None
Features
- Levels: Two
- Stories: 2
- Patio & porch: Patio
- Exterior features: Storage
- Pool features: None
- Has spa: Yes
- Spa features: Bath, None
- Fencing: Back Yard
- Has view: Yes
- View description: Other
- Waterfront features: None
- Body of water: None
Lot
- Size: 0.40 Acres
- Features: Back Yard, Cul-De-Sac, Front Yard, Other
Details
- Additional structures: None
- Parcel number: 15 129 01 079
- Other equipment: None
- Horse amenities: None
Construction
Type & style
- Home type: SingleFamily
- Architectural style: Traditional
- Property subtype: Single Family Residence, Residential
Materials
- Brick Front
- Foundation: Slab
- Roof: Shingle
Condition
- Resale
- New construction: No
- Year built: 2003
Utilities & green energy
- Electric: Other
- Sewer: Public Sewer
- Water: Public
- Utilities for property: Cable Available, Electricity Available, Natural Gas Available, Sewer Available, Water Available
Green energy
- Energy efficient items: None
- Energy generation: None
Community & neighborhood
Security
- Security features: None
Community
- Community features: Near Schools, Near Shopping, Sidewalks, Street Lights
Location
- Region: Decatur
- Subdivision: Hairston Forrest
Other
Other facts
- Listing terms: Cash,Conventional,FHA,VA Loan
- Road surface type: Paved
Price history
| Date | Event | Price |
|---|---|---|
| 10/4/2024 | Sold | $331,500-2.2%$141/sqft |
Source: | ||
| 9/15/2024 | Pending sale | $338,900$145/sqft |
Source: | ||
| 8/29/2024 | Listed for sale | $338,900+54%$145/sqft |
Source: | ||
| 12/23/2019 | Sold | $220,000$94/sqft |
Source: | ||
| 12/2/2019 | Pending sale | $220,000$94/sqft |
Source: Keller Williams Realty First Atlanta #6646439 Report a problem | ||
Public tax history
| Year | Property taxes | Tax assessment |
|---|---|---|
| 2025 | -- | $122,200 -4.1% |
| 2024 | $4,132 +18.9% | $127,440 +1.4% |
| 2023 | $3,475 -31.3% | $125,680 +16.7% |
Find assessor info on the county website
Neighborhood: 30035
Nearby schools
GreatSchools rating
- 4/10Canby Lane Elementary SchoolGrades: PK-5Distance: 1.2 mi
- 5/10Mary Mcleod Bethune Middle SchoolGrades: 6-8Distance: 1.2 mi
- 3/10Towers High SchoolGrades: 9-12Distance: 3 mi
Schools provided by the listing agent
- Elementary: Canby Lane
- Middle: Mary McLeod Bethune
- High: Redan
Source: FMLS GA. This data may not be complete. We recommend contacting the local school district to confirm school assignments for this home.
Get a cash offer in 3 minutes
Find out how much your home could sell for in as little as 3 minutes with a no-obligation cash offer.
Estimated market value
$322,000
Get a cash offer in 3 minutes
Find out how much your home could sell for in as little as 3 minutes with a no-obligation cash offer.
Estimated market value
$322,000

