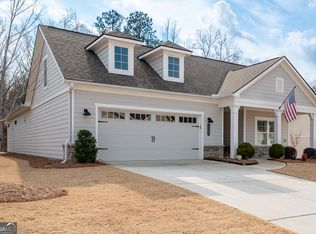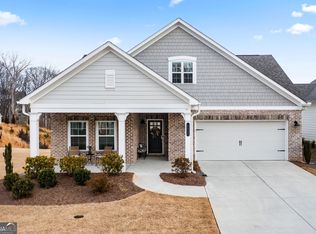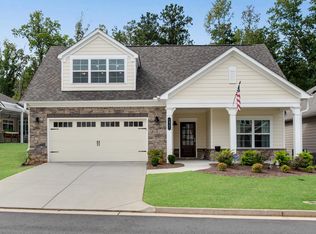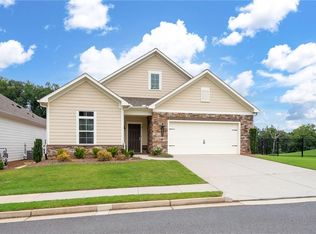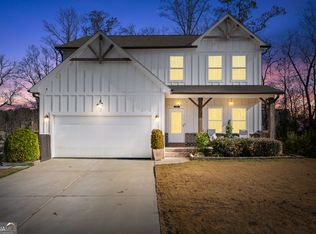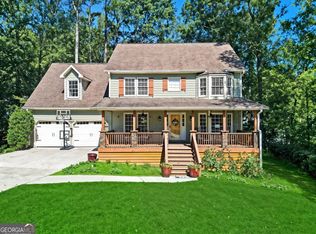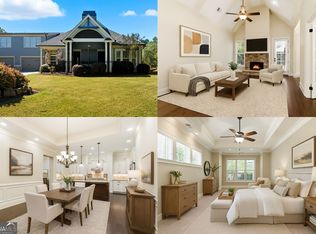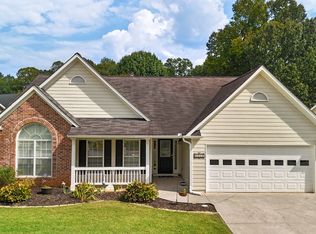Elegant Garden Home -- Impeccable Upgrades & Serene Setting -- Nestled at the end of a quiet cul-de-sac in one of the area's most desirable communities, this exceptional garden home combines refined design, luxurious finishes, and thoughtful functionality. Spared no expense in its construction, the home showcases numerous upgrades and custom touches throughout, offering the perfect blend of comfort, quality, and sophistication. The inviting front porch -- with charming swing -- sets the tone for the elegance found within. Inside, an open, light-filled floor plan showcases expansive windows overlooking the beautifully manicured backyard and wooded landscape, with the gentle sounds of Allatoona Creek flowing through the county-owned property below. The living room features custom built-in bookcases and is pre-wired for surround sound, creating an inviting space for both relaxing and entertaining. The gourmet kitchen impresses with granite countertops, upgraded farmhouse sink, and abundant cabinetry. Adjacent, the laundry room offers a utility sink and additional built-in cabinets, all crafted with attention to detail. The primary suite is a serene retreat with a custom closet system and a spa-inspired no-step shower featuring a built-in bench and overhead rain shower head. Both bathrooms are enhanced with modern bidets, reflecting a commitment to luxury and comfort. The spacious secondary bedroom is complemented by a large bathroom with a shower/tub combination. A generous study with French doors provides versatility -- perfect for a home office, hobby room, or guest quarters with space for a Murphy bed or daybed. Outdoors, the extended back patio and large screened-in porch -- wired for speakers --create a seamless connection to nature and serve as an inviting extension of the living space. Situated on one of the largest lots in the neighborhood, the property offers rare privacy and tranquility yet maintains a sense of community. Additional highlights include: * Oversized garage with raised flooring, built-in cabinetry by Artisan, and extra storage * Custom closet system in storage room * Lawn sprinkler system for easy maintenance * Active community offering clubs, trivia nights, and special events throughout the year! This home has been meticulously maintained and is presented in pristine condition -- ideal for the discerning buyer seeking a move-in-ready residence that embodies quality and sophistication. This is a 55+ active adult community that allows up to 20% of residents under 55 in accordance with federal housing guidelines. 360 Virtual Tour available upon request.
Active
Price cut: $5K (11/26)
$614,000
4883 Pleasantry Way NW, Acworth, GA 30101
2beds
1,830sqft
Est.:
Single Family Residence
Built in 2020
10,018.8 Square Feet Lot
$610,800 Zestimate®
$336/sqft
$270/mo HOA
What's special
Open light-filled floor planUpgraded farmhouse sinkQuiet cul-de-sacExtended back patioAbundant cabinetry
- 66 days |
- 241 |
- 7 |
Zillow last checked: 8 hours ago
Listing updated: November 28, 2025 at 10:06pm
Listed by:
Marie Torrance 404-895-8114,
RE/MAX Around Atlanta
Source: GAMLS,MLS#: 10621025
Tour with a local agent
Facts & features
Interior
Bedrooms & bathrooms
- Bedrooms: 2
- Bathrooms: 2
- Full bathrooms: 2
- Main level bathrooms: 2
- Main level bedrooms: 2
Rooms
- Room types: Foyer, Office
Kitchen
- Features: Breakfast Bar, Kitchen Island, Pantry, Solid Surface Counters
Heating
- Central, Natural Gas
Cooling
- Central Air
Appliances
- Included: Cooktop, Dishwasher, Disposal, Gas Water Heater, Microwave, Oven
- Laundry: Other
Features
- Bookcases, Double Vanity, High Ceilings, Master On Main Level, Walk-In Closet(s)
- Flooring: Carpet, Vinyl
- Basement: None
- Has fireplace: Yes
- Fireplace features: Family Room
- Common walls with other units/homes: No Common Walls
Interior area
- Total structure area: 1,830
- Total interior livable area: 1,830 sqft
- Finished area above ground: 1,830
- Finished area below ground: 0
Property
Parking
- Parking features: Garage, Kitchen Level
- Has garage: Yes
Accessibility
- Accessibility features: Accessible Doors, Accessible Full Bath, Accessible Hallway(s), Shower Access Wheelchair
Features
- Levels: One
- Stories: 1
- Patio & porch: Patio, Porch, Screened
- Exterior features: Gas Grill
- Body of water: None
Lot
- Size: 10,018.8 Square Feet
- Features: Cul-De-Sac, Level
Details
- Parcel number: 20019502150
Construction
Type & style
- Home type: SingleFamily
- Architectural style: Brick Front,Craftsman,Ranch
- Property subtype: Single Family Residence
Materials
- Other
- Foundation: Slab
- Roof: Composition
Condition
- Resale
- New construction: No
- Year built: 2020
Utilities & green energy
- Sewer: Public Sewer
- Water: Public
- Utilities for property: Cable Available, Electricity Available, High Speed Internet, Natural Gas Available, Phone Available, Sewer Available, Underground Utilities, Water Available
Community & HOA
Community
- Features: Clubhouse, Pool, Retirement Community, Street Lights, Walk To Schools, Near Shopping
- Security: Security System, Smoke Detector(s)
- Senior community: Yes
- Subdivision: Courtyards At Camden
HOA
- Has HOA: Yes
- Services included: Facilities Fee, Maintenance Grounds, Pest Control, Private Roads, Swimming
- HOA fee: $3,240 annually
Location
- Region: Acworth
Financial & listing details
- Price per square foot: $336/sqft
- Annual tax amount: $1,876
- Date on market: 10/9/2025
- Cumulative days on market: 67 days
- Listing agreement: Exclusive Right To Sell
- Listing terms: Cash,Conventional
- Electric utility on property: Yes
Estimated market value
$610,800
$580,000 - $641,000
Not available
Price history
Price history
| Date | Event | Price |
|---|---|---|
| 11/26/2025 | Price change | $614,000-0.8%$336/sqft |
Source: | ||
| 10/9/2025 | Listed for sale | $619,000-3.1%$338/sqft |
Source: | ||
| 9/19/2025 | Listing removed | -- |
Source: Owner Report a problem | ||
| 5/9/2025 | Listed for sale | $639,000$349/sqft |
Source: Owner Report a problem | ||
Public tax history
Public tax history
Tax history is unavailable.BuyAbility℠ payment
Est. payment
$3,778/mo
Principal & interest
$2966
Property taxes
$327
Other costs
$485
Climate risks
Neighborhood: 30101
Nearby schools
GreatSchools rating
- 6/10Frey Elementary SchoolGrades: PK-5Distance: 1.6 mi
- 7/10Durham Middle SchoolGrades: 6-8Distance: 1.6 mi
- 8/10Allatoona High SchoolGrades: 9-12Distance: 3.2 mi
Schools provided by the listing agent
- Elementary: Frey
- Middle: Durham
- High: Allatoona
Source: GAMLS. This data may not be complete. We recommend contacting the local school district to confirm school assignments for this home.
- Loading
- Loading
