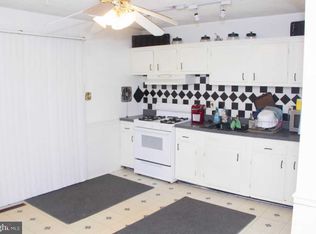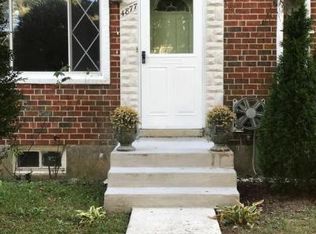**IMPORTANT Please note that all prospective renters interested scheduling a tour of the property must first complete a Zillow Renters Profile for consideration (this is NOT an application for the property). Please read the entire listing in full before requesting a tour to learn the requirements. Thank you. Welcome to your new home! This stunning 3 bedroom, 2 full bathrooms, single family home has been completely renovated from the bottom up, boasting luxury amenities and located in the highly sought after, suburban-like, Beechfield neighborhood (Northwest Baltimore). A quiet home-owner neighborhood where residents take pride in their homes and community. Unlock the door and walk into a sophisticated layout of modern rooms, ample natural lighting, and luxury amenities. Here are just a few of the many inviting features of this lovely home: gourmet kitchen featuring stainless steel appliances, gas range, imported granite countertops and island, and soft close kitchen cabinets, and luxury vinyl plank flooring throughout. It also boasts a ceramic entertainment wall with built-in fireplace as well as a fully finished basement with a separate entrance and full bathroom for entertaining or use as a 4th bedroom along with a separate laundry room with washer and dryer. Energy Efficient replacement windows throughout. Central heating and air conditioning to keep you cool in the summer and warm and cozy in the winter. Renovated bathrooms equipped with , luxury porcelain tub surrounds. Enjoy the fenced back yard with private porch space for cookouts and relaxation and private parking space. Close proximity to UMBC, St. Agnes Hospital, parks, grocery, restaurants, all while being just a few minutes drive to I-695. This is sophisticated urban family living at its finest! This lovely home will not last long. Book a tour today. ** Application includes full background, rental history and credit checks. Household monthly income must exceed 3x rent. Minimum credit score must be above 620. Tenant responsible for all utilities and lawn maintenance.
This property is off market, which means it's not currently listed for sale or rent on Zillow. This may be different from what's available on other websites or public sources.

