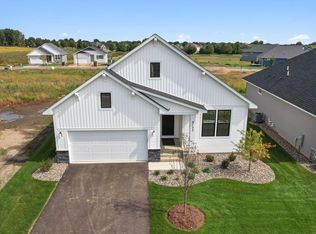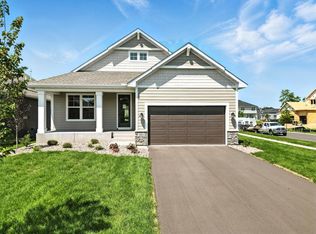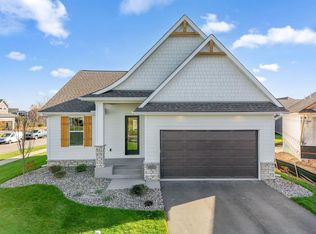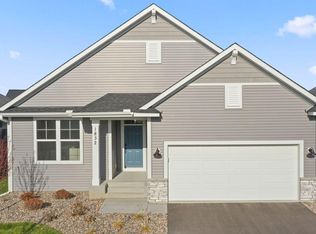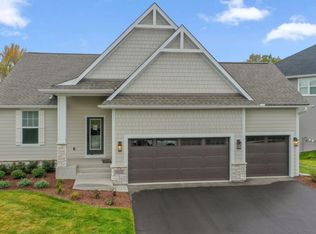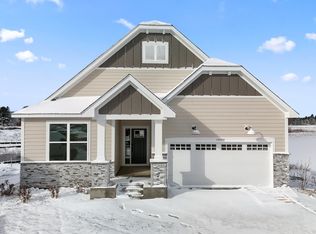4883 127th Cir NE, Blaine, MN 55449
What's special
- 139 days |
- 216 |
- 11 |
Zillow last checked: 8 hours ago
Listing updated: November 29, 2025 at 08:24am
Lindsay Auger 651-491-6616,
New Home Star
Travel times
Schedule tour
Select your preferred tour type — either in-person or real-time video tour — then discuss available options with the builder representative you're connected with.
Facts & features
Interior
Bedrooms & bathrooms
- Bedrooms: 3
- Bathrooms: 3
- Full bathrooms: 1
- 3/4 bathrooms: 2
Rooms
- Room types: Living Room, Dining Room, Family Room, Kitchen, Bedroom 1, Bedroom 2, Bedroom 3, Bathroom, Primary Bathroom, Flex Room, Foyer, Laundry, Mud Room, Walk In Closet
Bedroom 1
- Level: Main
- Area: 210 Square Feet
- Dimensions: 14x15
Bedroom 2
- Level: Main
- Area: 156 Square Feet
- Dimensions: 13x12
Bedroom 3
- Level: Lower
- Area: 168 Square Feet
- Dimensions: 12x14
Primary bathroom
- Level: Main
- Area: 130 Square Feet
- Dimensions: 13x10
Bathroom
- Level: Main
- Area: 54 Square Feet
- Dimensions: 9x6
Bathroom
- Level: Lower
- Area: 50 Square Feet
- Dimensions: 10x5
Dining room
- Level: Main
- Area: 121 Square Feet
- Dimensions: 11x11
Family room
- Level: Lower
- Area: 572 Square Feet
- Dimensions: 26x22
Flex room
- Level: Lower
- Area: 432 Square Feet
- Dimensions: 18x24
Foyer
- Level: Main
- Area: 60 Square Feet
- Dimensions: 6x10
Kitchen
- Level: Main
- Area: 195 Square Feet
- Dimensions: 13x15
Laundry
- Level: Main
- Area: 50 Square Feet
- Dimensions: 5x10
Living room
- Level: Main
- Area: 228 Square Feet
- Dimensions: 12x19
Mud room
- Level: Main
- Area: 63 Square Feet
- Dimensions: 7x9
Walk in closet
- Level: Main
- Area: 70 Square Feet
- Dimensions: 7x10
Walk in closet
- Level: Lower
- Area: 42 Square Feet
- Dimensions: 7x6
Heating
- Forced Air
Cooling
- Central Air, Dual
Appliances
- Included: Air-To-Air Exchanger, Cooktop, Dishwasher, Disposal, Exhaust Fan, Freezer, Humidifier, Gas Water Heater, Microwave, Refrigerator, Stainless Steel Appliance(s), Wall Oven
Features
- Basement: Crawl Space,Drain Tiled,Drainage System,Finished,Concrete,Storage Space,Sump Pump
- Number of fireplaces: 1
- Fireplace features: Gas
Interior area
- Total structure area: 3,008
- Total interior livable area: 3,008 sqft
- Finished area above ground: 1,687
- Finished area below ground: 888
Property
Parking
- Total spaces: 2
- Parking features: Attached
- Attached garage spaces: 2
Accessibility
- Accessibility features: None
Features
- Levels: One
- Stories: 1
- Patio & porch: Patio
Lot
- Size: 6,534 Square Feet
- Dimensions: 125 x 52
- Features: Corner Lot, Sod Included in Price
Details
- Foundation area: 1687
- Parcel number: 013123410061
- Zoning description: Residential-Single Family
Construction
Type & style
- Home type: SingleFamily
- Property subtype: Single Family Residence
Materials
- Brick/Stone, Fiber Cement, Vinyl Siding, Concrete, Frame
- Roof: Age 8 Years or Less
Condition
- Age of Property: 0
- New construction: Yes
- Year built: 2025
Details
- Builder name: CREATIVE HOMES INC
Utilities & green energy
- Electric: 200+ Amp Service
- Gas: Natural Gas
- Sewer: City Sewer/Connected
- Water: City Water/Connected
Community & HOA
Community
- Subdivision: Oakwood Ponds Villas
HOA
- Has HOA: Yes
- Services included: Lawn Care, Professional Mgmt, Snow Removal
- HOA fee: $192 monthly
- HOA name: First Service Residential
- HOA phone: 952-277-2700
Location
- Region: Blaine
Financial & listing details
- Price per square foot: $199/sqft
- Tax assessed value: $108,200
- Annual tax amount: $1,018
- Date on market: 7/24/2025
- Cumulative days on market: 137 days
About the community
Source: Creative Homes
2 homes in this community
Available homes
| Listing | Price | Bed / bath | Status |
|---|---|---|---|
Current home: 4883 127th Cir NE | $599,900 | 3 bed / 3 bath | Available |
| 4890 127th Ln NE | $629,900 | 3 bed / 3 bath | Available |
Source: Creative Homes
Contact builder

By pressing Contact builder, you agree that Zillow Group and other real estate professionals may call/text you about your inquiry, which may involve use of automated means and prerecorded/artificial voices and applies even if you are registered on a national or state Do Not Call list. You don't need to consent as a condition of buying any property, goods, or services. Message/data rates may apply. You also agree to our Terms of Use.
Learn how to advertise your homesEstimated market value
$534,300
$486,000 - $588,000
Not available
Price history
| Date | Event | Price |
|---|---|---|
| 11/11/2025 | Price change | $599,900-4.8%$199/sqft |
Source: | ||
| 7/24/2025 | Price change | $629,900-5%$209/sqft |
Source: | ||
| 7/15/2025 | Listed for sale | $662,900$220/sqft |
Source: | ||
Public tax history
| Year | Property taxes | Tax assessment |
|---|---|---|
| 2024 | $1,018 +56.9% | $108,200 +23.9% |
| 2023 | $649 +21% | $87,300 +54% |
| 2022 | $536 | $56,700 |
Find assessor info on the county website
Monthly payment
Neighborhood: 55449
Nearby schools
GreatSchools rating
- 9/10Sunrise ElementaryGrades: K-5Distance: 0.5 mi
- 6/10Roosevelt Middle SchoolGrades: 6-8Distance: 5.2 mi
- 7/10Blaine Senior High SchoolGrades: 9-12Distance: 5.8 mi
Schools provided by the builder
- Elementary: Sunrise Elementary
- Middle: Roosevelt Middle School
- High: Blaine High School
- District: Anoka-Hennepin
Source: Creative Homes. This data may not be complete. We recommend contacting the local school district to confirm school assignments for this home.
