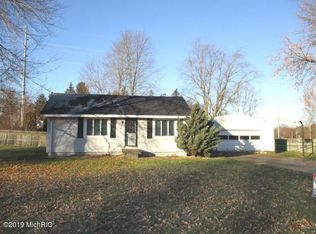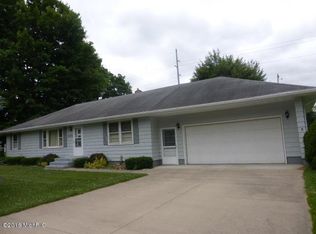Sold
$510,000
4882 Niles Buchanan Rd, Buchanan, MI 49107
4beds
3,803sqft
Single Family Residence
Built in 1967
1.28 Acres Lot
$526,500 Zestimate®
$134/sqft
$4,116 Estimated rent
Home value
$526,500
$453,000 - $611,000
$4,116/mo
Zestimate® history
Loading...
Owner options
Explore your selling options
What's special
This stunning 4-bed, 4-bath home sits on 1.28 acres with golf course frontage and offers incredible updates! The kitchen has been opened up with a breakfast bar overlooking the living room. The expanded primary ensuite features a newly renovated bath with heated floors and a newly added shower and the bedroom has a restored window flooding it with light. Enjoy outdoor living with an inground pool, pool house (with electric, heat & A/C), screened porch, covered patio, and a beautiful fountain. Fruit trees and a grape vineyard add charm. A home office with a private entrance is perfect for business, and the basement theater room comes fully equipped. With a horse-shoe driveway, 2-car garage, and multiple storage sheds, this home has it all!
Zillow last checked: 8 hours ago
Listing updated: July 10, 2025 at 06:23am
Listed by:
Dana Riley 269-921-9342,
@properties Christie's International R.E.
Bought with:
Mary L Cooper, 6501376844
Coldwell Banker Realty
Source: MichRIC,MLS#: 25006008
Facts & features
Interior
Bedrooms & bathrooms
- Bedrooms: 4
- Bathrooms: 4
- Full bathrooms: 4
Primary bedroom
- Level: Upper
- Area: 221
- Dimensions: 17.00 x 13.00
Bedroom 2
- Level: Upper
- Area: 154
- Dimensions: 11.00 x 14.00
Bedroom 3
- Level: Upper
- Area: 13
- Dimensions: 1.00 x 13.00
Bedroom 4
- Level: Basement
- Area: 224
- Dimensions: 16.00 x 14.00
Bedroom 4
- Level: Basement
- Area: 195
- Dimensions: 13.00 x 15.00
Primary bathroom
- Area: 60
- Dimensions: 12.00 x 5.00
Bathroom 1
- Level: Main
- Area: 56
- Dimensions: 8.00 x 7.00
Bathroom 2
- Level: Upper
- Area: 80
- Dimensions: 10.00 x 8.00
Bathroom 3
- Level: Basement
- Area: 130
- Dimensions: 10.00 x 13.00
Dining area
- Level: Main
- Area: 169
- Dimensions: 13.00 x 13.00
Family room
- Level: Main
- Area: 300
- Dimensions: 20.00 x 15.00
Kitchen
- Level: Main
- Area: 156
- Dimensions: 12.00 x 13.00
Laundry
- Level: Basement
- Area: 117
- Dimensions: 13.00 x 9.00
Living room
- Level: Main
- Area: 308
- Dimensions: 22.00 x 14.00
Media room
- Description: screen, projector, chairs included
- Level: Basement
- Area: 500
- Dimensions: 20.00 x 25.00
Office
- Description: Private exterior entrance door
- Level: Main
- Area: 264
- Dimensions: 22.00 x 12.00
Other
- Description: Pool House
- Level: Main
- Area: 195
- Dimensions: 13.00 x 15.00
Workshop
- Level: Basement
- Area: 63
- Dimensions: 9.00 x 7.00
Heating
- Forced Air
Cooling
- Central Air
Appliances
- Included: Built-In Electric Oven, Cooktop, Dishwasher, Disposal, Double Oven, Dryer, Refrigerator, Washer, Water Softener Rented
- Laundry: Electric Dryer Hookup, In Basement
Features
- Ceiling Fan(s), Eat-in Kitchen
- Flooring: Tile, Vinyl, Wood
- Windows: Replacement
- Basement: Full
- Number of fireplaces: 1
- Fireplace features: Gas Log, Living Room
Interior area
- Total structure area: 2,408
- Total interior livable area: 3,803 sqft
- Finished area below ground: 1,395
Property
Parking
- Total spaces: 2
- Parking features: Garage Faces Side, Attached, Garage Door Opener
- Garage spaces: 2
Features
- Stories: 2
- Patio & porch: Scrn Porch
- Exterior features: Other
- Has private pool: Yes
- Pool features: In Ground
Lot
- Size: 1.28 Acres
- Features: Corner Lot, Shrubs/Hedges
Details
- Parcel number: 0608500001020
Construction
Type & style
- Home type: SingleFamily
- Architectural style: Traditional
- Property subtype: Single Family Residence
Materials
- Brick, Vinyl Siding
- Roof: Composition
Condition
- New construction: No
- Year built: 1967
Utilities & green energy
- Sewer: Public Sewer
- Water: Well
- Utilities for property: Phone Available, Natural Gas Available, Electricity Available, Cable Available, Phone Connected, Natural Gas Connected, Cable Connected
Community & neighborhood
Security
- Security features: Security System
Location
- Region: Buchanan
Other
Other facts
- Listing terms: Cash,Conventional
- Road surface type: Paved
Price history
| Date | Event | Price |
|---|---|---|
| 5/3/2025 | Sold | $510,000$134/sqft |
Source: | ||
| 4/2/2025 | Contingent | $510,000$134/sqft |
Source: | ||
| 2/19/2025 | Listed for sale | $510,000+10.9%$134/sqft |
Source: | ||
| 12/16/2022 | Listing removed | -- |
Source: | ||
| 10/6/2022 | Price change | $459,900-8%$121/sqft |
Source: | ||
Public tax history
Tax history is unavailable.
Neighborhood: 49107
Nearby schools
GreatSchools rating
- 5/10Moccasin Elementary SchoolGrades: 2-4Distance: 1.2 mi
- 7/10Buchanan High SchoolGrades: 8-12Distance: 1.2 mi
- NAOttawa Elementary SchoolGrades: PK-1Distance: 1.7 mi

Get pre-qualified for a loan
At Zillow Home Loans, we can pre-qualify you in as little as 5 minutes with no impact to your credit score.An equal housing lender. NMLS #10287.

