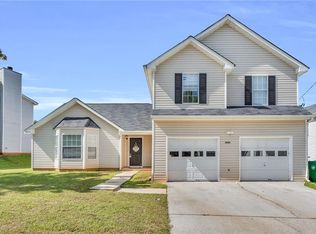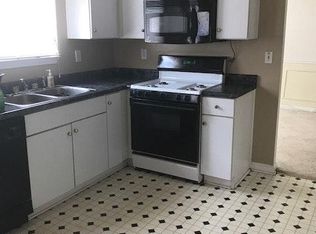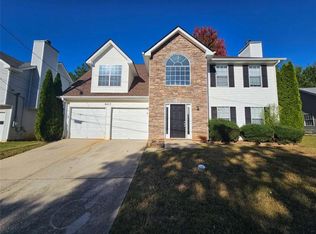Gorgeous single family home with open floor plan, sunken family room, two story living room and two car attached garage. Fresh paint and new carpet.This house is very decorator friendly and located within walking distance to bus line.
This property is off market, which means it's not currently listed for sale or rent on Zillow. This may be different from what's available on other websites or public sources.


