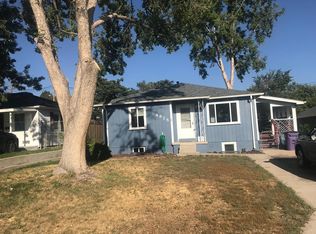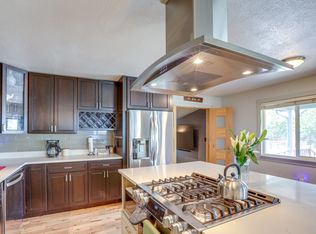Beautifully Maintained Inspiration Point Ranch Home. See more information at http://4882chase.info Relax on the front porch and enjoy views of the park! Step into the light, bright open floor plan featuring a living room, dining room and eat-in kitchen. Three spacious bedrooms, one full bath and a large laundry room. Mature landscaping, fenced back yard and a huge garage with a handy-man’s dream workshop! Energy efficient features include a new roof, double pane windows, high-end steel siding with foam insulation, evaporative cooler, new water-saver toilet and timed sprinkler system. Wonderful neighborhood close to Tennyson Street Restaurants, Galleries and shopping. Parks galore! Minutes to Berkeley Lake Park and D A V Park in Wheat Ridge as well as Sloans Lake. Short bike ride to the Clear Creek Bike Trail - voted one of the best bike trails in Colorado! SPECIAL FEATURES: 2 1/2 Car Garage with Workshop! Eat-in Kitchen and Laundry Room All Appliances Included Newly refinished Hardwoods New Sisal carpet in Bedrooms New Roof August 2011 Furnace - 2005 Water Heater - 2008 All Copper Plumbing 200 AMP Electric Panel Evaporative Cooler Sprinkler System - front and back High end Insulated Steel Siding - not Aluminum! Gas and Electric for both Stove and Dryer MLS # 1030710
This property is off market, which means it's not currently listed for sale or rent on Zillow. This may be different from what's available on other websites or public sources.

