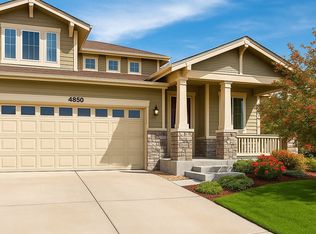Gorgeous, meticulously maintained home in the popular Hearth subdivision! You will not find a more pristine home at this price point. Pride of ownership is evident. Beautiful hardwood floors, granite countertops, an amazing stone patio, waterfall in the backyard, and a mud room you won't believe! The professionally finished basement looks to be right out of a catalog, no stone was left unturned in making this a space you must see. New roof, new paint, and no neighbors directly behind you! Plantation shutters finish off the interior perfectly, and extra storage cabinets built in the garage will make organization a breeze. Walking distance to Southridge rec center, and a quick drive to Rocky Heights Middle School and Rock Canyon High School. This one is a must see!
This property is off market, which means it's not currently listed for sale or rent on Zillow. This may be different from what's available on other websites or public sources.
