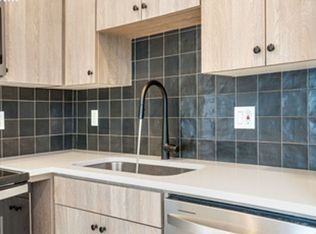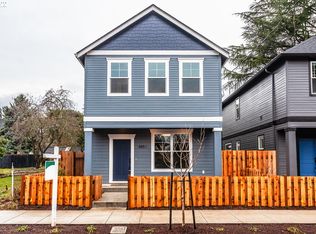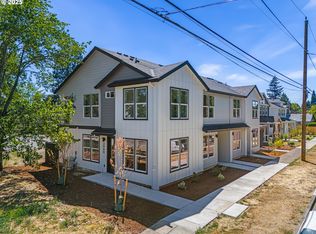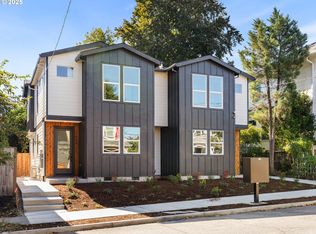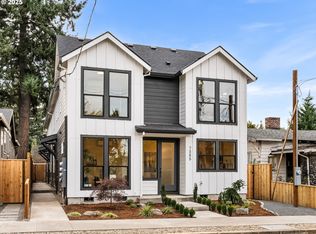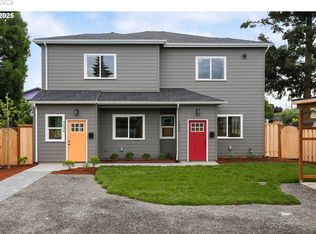Amazing SE PDX location in idyllic Mt. Scott-Arleta meets elevated design + modern architecture! Impeccably designed, find warm tones across these open concept floor plans boasting expansive windows for a light + bright feel with door out to private, fenced patio with coveted AC! High-end finishes grace each space with a custom kitchen featuring modern cabinetry, slab counters, extensive tile backsplash and stainless steel appliance package. Sleek black fixtures + stylish lighting + designer tones finish out these custom, 2 bed/1.1 bath interiors! Phenomenal 99BikeScore/90Walkscore puts you in the hub of SEs vibrant neighborhood + just steps to restaurants, shops, coffee + 0.2 miles to Laurelwood Park! Enjoy a 1-year builder warranty with peace of mind from a local boutique builder!
Active
$1,499,900
4881 SE 63rd Ave, Portland, OR 97206
8beds
3,464sqft
Est.:
Multi Family
Built in 2023
-- sqft lot
$-- Zestimate®
$433/sqft
$-- HOA
What's special
Stylish lightingDesigner tonesModern cabinetryHigh-end finishesSleek black fixturesExpansive windows
- 835 days |
- 121 |
- 4 |
Zillow last checked: 8 hours ago
Listing updated: December 13, 2025 at 04:43pm
Listed by:
Darryl Bodle 503-709-4632,
Keller Williams Realty Portland Premiere,
Kelly Christian 908-328-1873,
Keller Williams Realty Portland Premiere
Source: RMLS (OR),MLS#: 23173818
Tour with a local agent
Facts & features
Interior
Bedrooms & bathrooms
- Bedrooms: 8
- Bathrooms: 8
- Full bathrooms: 4
- Partial bathrooms: 4
Heating
- Mini Split
Cooling
- Heat Pump, Air Conditioning
Appliances
- Included: Dishwasher, Microwave, Electric Water Heater
Features
- Basement: Crawl Space
Interior area
- Total structure area: 3,464
- Total interior livable area: 3,464 sqft
Video & virtual tour
Property
Features
- Stories: 2
- Has view: Yes
- View description: Trees/Woods
Lot
- Size: 3,920.4 Square Feet
- Features: Level, SqFt 3000 to 4999
Details
- Parcel number: R108319
- Zoning: R2.5
Construction
Type & style
- Home type: MultiFamily
- Property subtype: Multi Family
Materials
- Cement Siding, Lap Siding
- Foundation: Concrete Perimeter
- Roof: Composition
Condition
- New Construction
- Year built: 2023
Utilities & green energy
- Sewer: Public Sewer
- Water: Public
Community & HOA
Community
- Subdivision: Mt Scott - Arleta
Location
- Region: Portland
Financial & listing details
- Price per square foot: $433/sqft
- Date on market: 9/1/2023
- Listing terms: Cash,Conventional
- Total actual rent: 7950
- Road surface type: Paved
Estimated market value
Not available
Estimated sales range
Not available
Not available
Price history
Price history
| Date | Event | Price |
|---|---|---|
| 8/4/2024 | Listed for sale | $1,499,900$433/sqft |
Source: | ||
| 7/12/2024 | Listing removed | -- |
Source: | ||
| 6/20/2024 | Listed for sale | $1,499,900$433/sqft |
Source: | ||
| 2/22/2024 | Listing removed | -- |
Source: | ||
| 1/31/2024 | Listed for sale | $1,499,900$433/sqft |
Source: | ||
Public tax history
Public tax history
Tax history is unavailable.BuyAbility℠ payment
Est. payment
$7,528/mo
Principal & interest
$5816
Property taxes
$1187
Home insurance
$525
Climate risks
Neighborhood: Mount Scott
Nearby schools
GreatSchools rating
- 9/10Arleta Elementary SchoolGrades: K-5Distance: 0.1 mi
- 5/10Kellogg Middle SchoolGrades: 6-8Distance: 0.8 mi
- 6/10Franklin High SchoolGrades: 9-12Distance: 1.1 mi
Schools provided by the listing agent
- Elementary: Arleta
- Middle: Kellogg
- High: Franklin
Source: RMLS (OR). This data may not be complete. We recommend contacting the local school district to confirm school assignments for this home.
- Loading
- Loading
