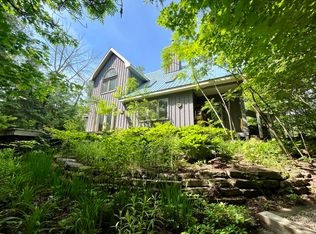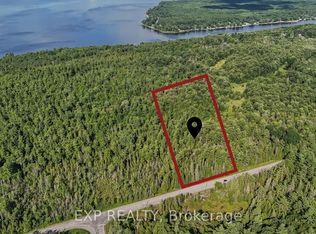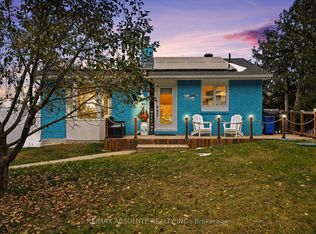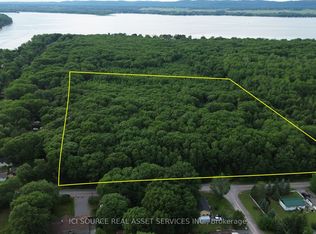Welcome to Crown Point & the house on the hill, surrounded by majestic trees, truly an enchanted feeling! Lovingly maintained & updated this cozy 2bed, 1.5 bath home is situated on a peaceful street with tall pines; a quick bike ride to the beach, boating, fishing, and steps to cross country skiing, walking paths and OFSC snowmobile trails. This is an absolute gem! Metal roof, newer septic. Bright & sunny, cozy living room w/gas stove, dining room off the fabulous country kitchen, & a 3 season porch -the perfect spot for everyone to gather. Loads of storage in the unfinished lower level. Fabulous fire pit, decks for those cooler nights. The backyard cottage! After a long day just imagine relaxing in your own piece of paradise. Oversized driveway. It does not get much better than this! A short drive to Kanata. INTERNET PROVIDER: BELL FIBE.
This property is off market, which means it's not currently listed for sale or rent on Zillow. This may be different from what's available on other websites or public sources.



